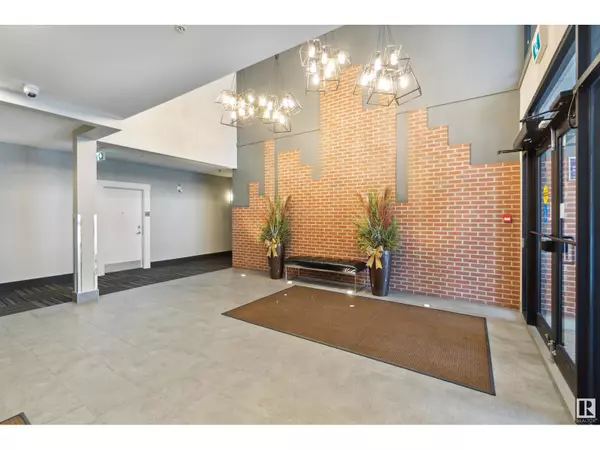REQUEST A TOUR If you would like to see this home without being there in person, select the "Virtual Tour" option and your agent will contact you to discuss available opportunities.
In-PersonVirtual Tour

$ 334,900
Est. payment /mo
New
#423 1154 ADAMSON DR SW Edmonton, AB T6W3N5
2 Beds
2 Baths
1,108 SqFt
UPDATED:
Key Details
Property Type Condo
Sub Type Condominium/Strata
Listing Status Active
Purchase Type For Sale
Square Footage 1,108 sqft
Price per Sqft $302
Subdivision Allard
MLS® Listing ID E4414454
Bedrooms 2
Condo Fees $551/mo
Originating Board REALTORS® Association of Edmonton
Year Built 2020
Lot Size 989 Sqft
Acres 989.6339
Property Description
Top floor - Corner Unit - SW-Facing! Welcome to the upscale Elan Condominiums by Carrington Communities! Nestled beside a serene ravine in a sought-after location, this premium 1,108 sq. ft. unit boasts 2 spacious bedrooms, 2 bathrooms, and in-suite laundry. Enjoy the convenience of 2 titled parking stalls (1 heated underground, 1 above ground) and a sizeable second-floor storage unit. The bright and open design features 9 ceilings, trendy vinyl plank, warm cork and tile flooring, a luxurious fireplace with modern tile, massive kitchen island, and central A/C. The master suite impresses with a walk-in closet, quartz countertops, a grand shower, and ample counter space. Step out onto the expansive covered balcony with a gas line for your BBQ. The building offers top-tier amenities, including a fitness centre, party room, boardroom, and visitor parking. Conveniently located near walking trails, Hwy 2, Anthony Henday, shopping, schools, South Common, bus stops, and restaurantsthis unit is a must-see! (id:24570)
Location
State AB
Rooms
Extra Room 1 Main level 4.31 m X 3.88 m Living room
Extra Room 2 Main level 4.31 m X 3.88 m Kitchen
Extra Room 3 Main level 3.85 m X 3.47 m Primary Bedroom
Extra Room 4 Main level 3.52 m X 3.11 m Bedroom 2
Interior
Heating Heat Pump
Cooling Central air conditioning
Fireplaces Type Unknown
Exterior
Garage Yes
Fence Fence
Waterfront No
View Y/N No
Total Parking Spaces 2
Private Pool No
Others
Ownership Condominium/Strata







