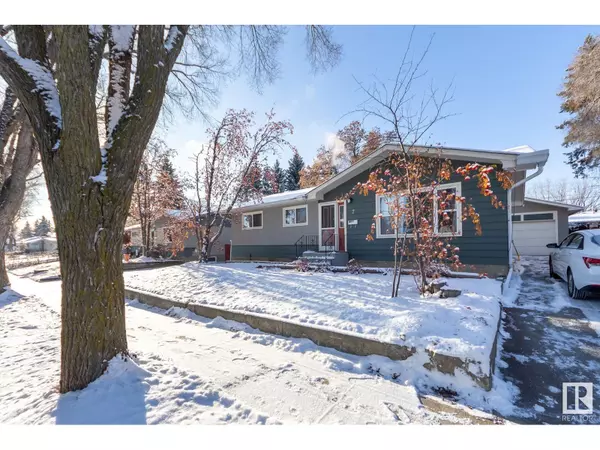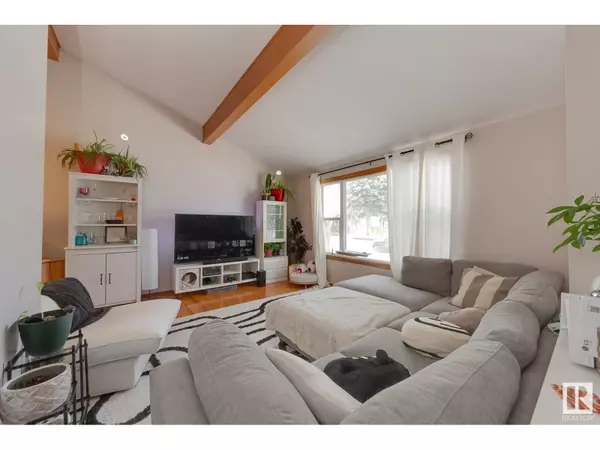
7 GORDON CR St. Albert, AB T8N0V5
5 Beds
2 Baths
1,156 SqFt
UPDATED:
Key Details
Property Type Single Family Home
Sub Type Freehold
Listing Status Active
Purchase Type For Sale
Square Footage 1,156 sqft
Price per Sqft $324
Subdivision Grandin
MLS® Listing ID E4414793
Style Bungalow
Bedrooms 5
Originating Board REALTORS® Association of Edmonton
Year Built 1961
Property Description
Location
State AB
Rooms
Extra Room 1 Basement 3.72 m X 3.41 m Bedroom 4
Extra Room 2 Basement 3.75 m X 3.41 m Bedroom 5
Extra Room 3 Basement 8.69 m X 6.72 m Recreation room
Extra Room 4 Basement 4.92 m X 3.79 m Utility room
Extra Room 5 Main level 6.27 m X 3.66 m Living room
Extra Room 6 Main level 3.22 m X 2.43 m Dining room
Interior
Heating Forced air
Exterior
Parking Features Yes
Fence Fence
View Y/N No
Private Pool No
Building
Story 1
Architectural Style Bungalow
Others
Ownership Freehold







