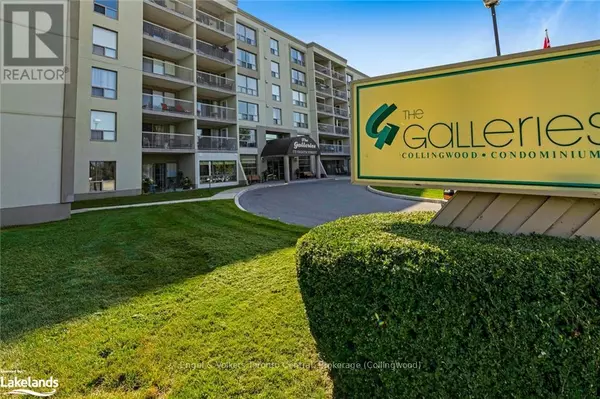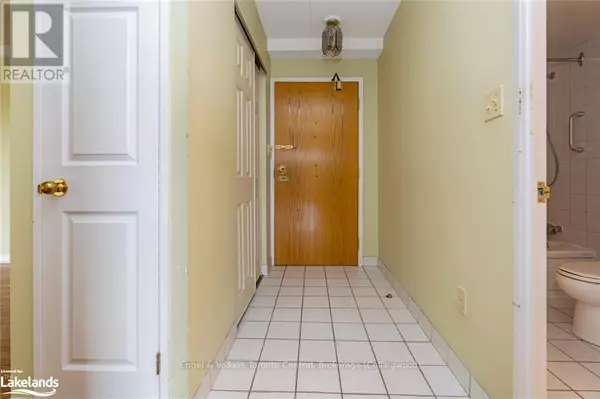172 EIGHTH ST S/S Collingwood, ON L9Y4T2
2 Beds
1 Bath
999 SqFt
UPDATED:
Key Details
Property Type Condo
Sub Type Condominium/Strata
Listing Status Active
Purchase Type For Sale
Square Footage 999 sqft
Price per Sqft $437
Subdivision Collingwood
MLS® Listing ID S10434966
Bedrooms 2
Condo Fees $887/mo
Originating Board OnePoint Association of REALTORS®
Property Description
Location
State ON
Rooms
Extra Room 1 Main level 1.83 m X 3.3 m Foyer
Extra Room 2 Main level 3.1 m X 3.05 m Dining room
Extra Room 3 Main level 2.64 m X 3.05 m Kitchen
Extra Room 4 Main level 4.09 m X 5.87 m Living room
Extra Room 5 Main level 1.63 m X 2.72 m Utility room
Extra Room 6 Main level 3.45 m X 6.25 m Primary Bedroom
Interior
Heating Forced air
Cooling Central air conditioning
Exterior
Parking Features Yes
Community Features Pet Restrictions
View Y/N No
Total Parking Spaces 1
Private Pool No
Others
Ownership Condominium/Strata






