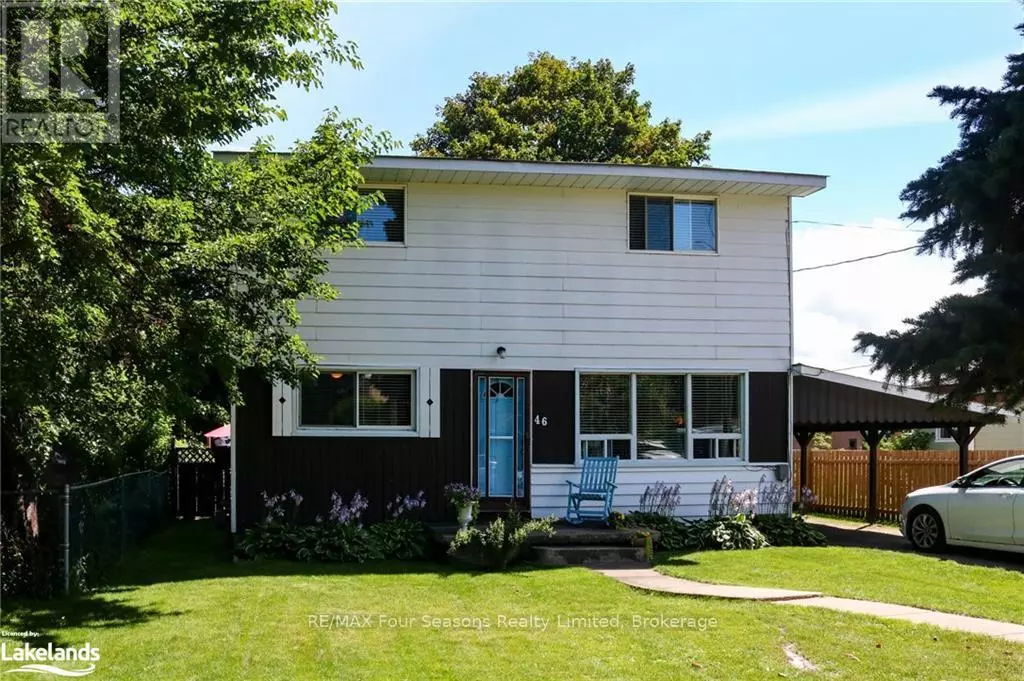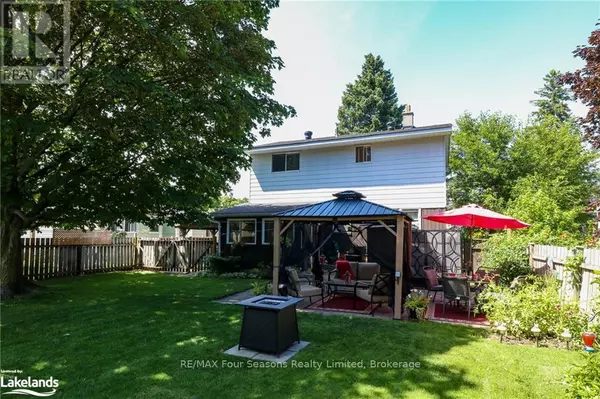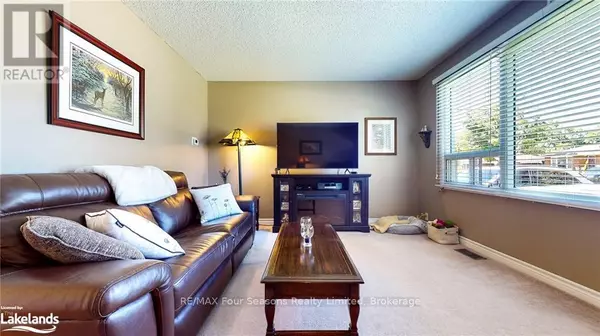REQUEST A TOUR If you would like to see this home without being there in person, select the "Virtual Tour" option and your agent will contact you to discuss available opportunities.
In-PersonVirtual Tour
$ 699,000
Est. payment /mo
Active
46 ERIE STREET Collingwood, ON L9Y1P4
4 Beds
2 Baths
UPDATED:
Key Details
Property Type Single Family Home
Sub Type Freehold
Listing Status Active
Purchase Type For Sale
Subdivision Collingwood
MLS® Listing ID S10439864
Bedrooms 4
Half Baths 1
Originating Board OnePoint Association of REALTORS®
Property Description
Great value on an established street in-town! Welcome to 46 Erie Street, where this charming two-storey home is centrally located within walking distance to the downtown core for restaurants, shopping and an easy walk to the waterfront. Enjoy the quiet, established neighbourhood from your private fenced backyard with a shed and a good-sized patio. The home offers 4 bedrooms, 1.5 bathrooms with main floor laundry. The house is bright with lots of windows, updated functional eat-in kitchen with newer appliances next to the living space and a main floor bedroom. 3 generous bedrooms and the full bathroom can be found on the second floor. Very close to Connaught PS and the Hospital. Perfect for a family or an investor, you'll find this affordable home in Collingwood. (id:24570)
Location
State ON
Rooms
Extra Room 1 Second level 4.22 m X 3.53 m Primary Bedroom
Extra Room 2 Second level 3.53 m X 3.56 m Bedroom
Extra Room 3 Second level 3.4 m X 3.1 m Bedroom
Extra Room 4 Second level Measurements not available Bathroom
Extra Room 5 Main level 3.53 m X 3.51 m Other
Extra Room 6 Main level 5.05 m X 3.53 m Living room
Interior
Heating Forced air
Exterior
Parking Features Yes
Fence Fenced yard
View Y/N No
Total Parking Spaces 3
Private Pool No
Building
Story 2
Sewer Sanitary sewer
Others
Ownership Freehold






