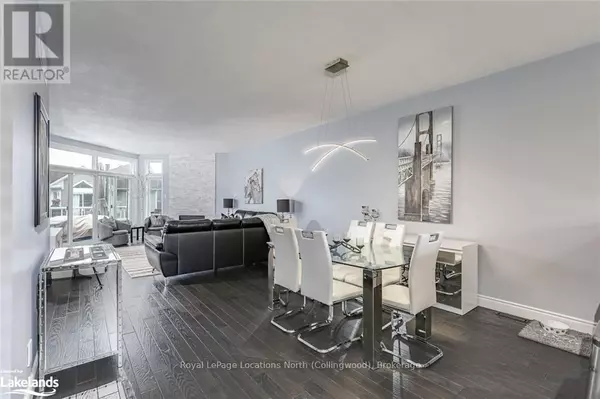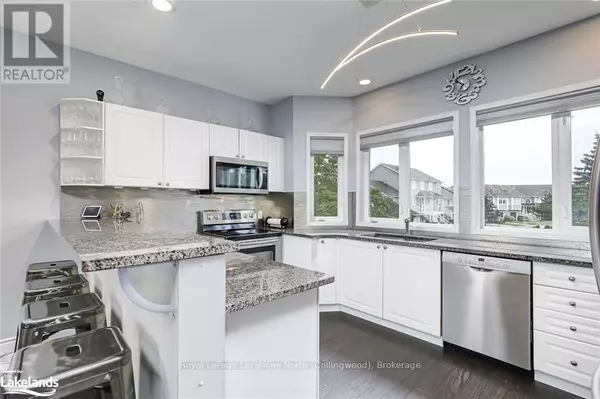4 CRANBERRY Collingwood, ON L9Y5C4
3 Beds
3 Baths
1,799 SqFt
UPDATED:
Key Details
Property Type Townhouse
Sub Type Townhouse
Listing Status Active
Purchase Type For Rent
Square Footage 1,799 sqft
Subdivision Collingwood
MLS® Listing ID S10436494
Bedrooms 3
Half Baths 1
Condo Fees $479/mo
Originating Board OnePoint Association of REALTORS®
Property Description
Location
State ON
Rooms
Extra Room 1 Lower level Measurements not available Bathroom
Extra Room 2 Lower level 3.65 m X 3.65 m Bedroom
Extra Room 3 Lower level 3.81 m X 4.57 m Bedroom
Extra Room 4 Lower level 1.82 m X 2.89 m Laundry room
Extra Room 5 Main level 4.57 m X 4.87 m Living room
Extra Room 6 Main level 2.74 m X 4.31 m Kitchen
Interior
Heating Forced air
Cooling Central air conditioning
Fireplaces Number 1
Exterior
Parking Features Yes
Community Features Pet Restrictions
View Y/N No
Total Parking Spaces 2
Private Pool No
Building
Lot Description Lawn sprinkler
Story 2
Others
Ownership Condominium/Strata
Acceptable Financing Monthly
Listing Terms Monthly






