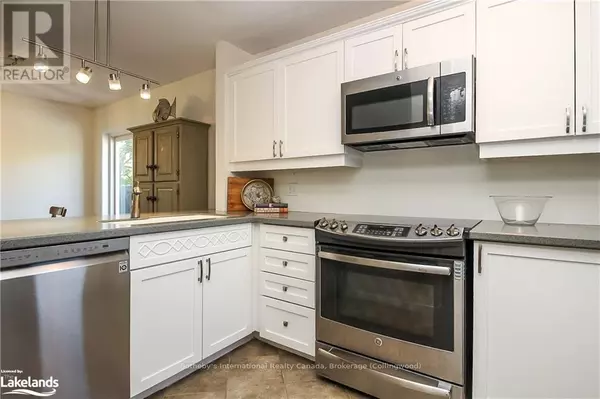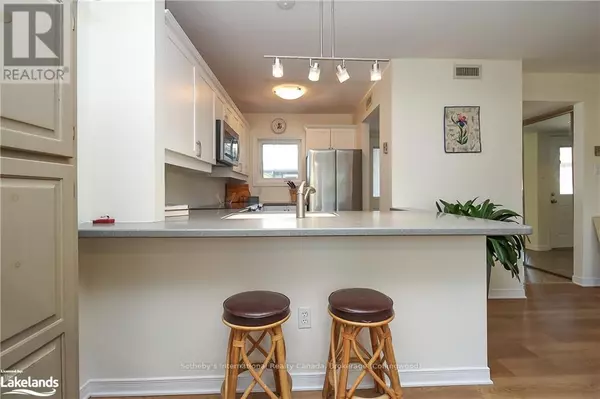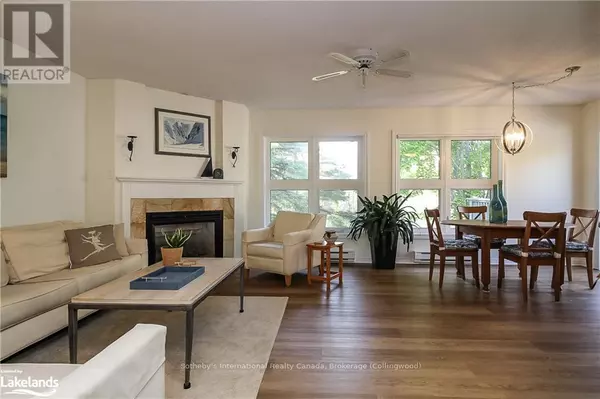
771 JOHNSTON PARK AVENUE Collingwood, ON L9Y5C7
2 Beds
2 Baths
999 SqFt
UPDATED:
Key Details
Property Type Condo
Sub Type Condominium/Strata
Listing Status Active
Purchase Type For Rent
Square Footage 999 sqft
Subdivision Collingwood
MLS® Listing ID S10436512
Style Bungalow
Bedrooms 2
Originating Board OnePoint Association of REALTORS®
Property Description
Location
State ON
Lake Name Georgian
Rooms
Extra Room 1 Main level 4.5 m X 4.57 m Living room
Extra Room 2 Main level 3.35 m X 2.29 m Dining room
Extra Room 3 Main level 3.28 m X 2.13 m Kitchen
Extra Room 4 Main level 4.19 m X 3.35 m Bedroom
Extra Room 5 Main level 4.57 m X 3.66 m Primary Bedroom
Interior
Heating Baseboard heaters
Cooling Central air conditioning
Fireplaces Number 1
Exterior
Parking Features Yes
Community Features Pet Restrictions, Community Centre
View Y/N No
Total Parking Spaces 2
Private Pool Yes
Building
Lot Description Lawn sprinkler
Story 1
Water Georgian
Architectural Style Bungalow
Others
Ownership Condominium/Strata
Acceptable Financing Unknown
Listing Terms Unknown







