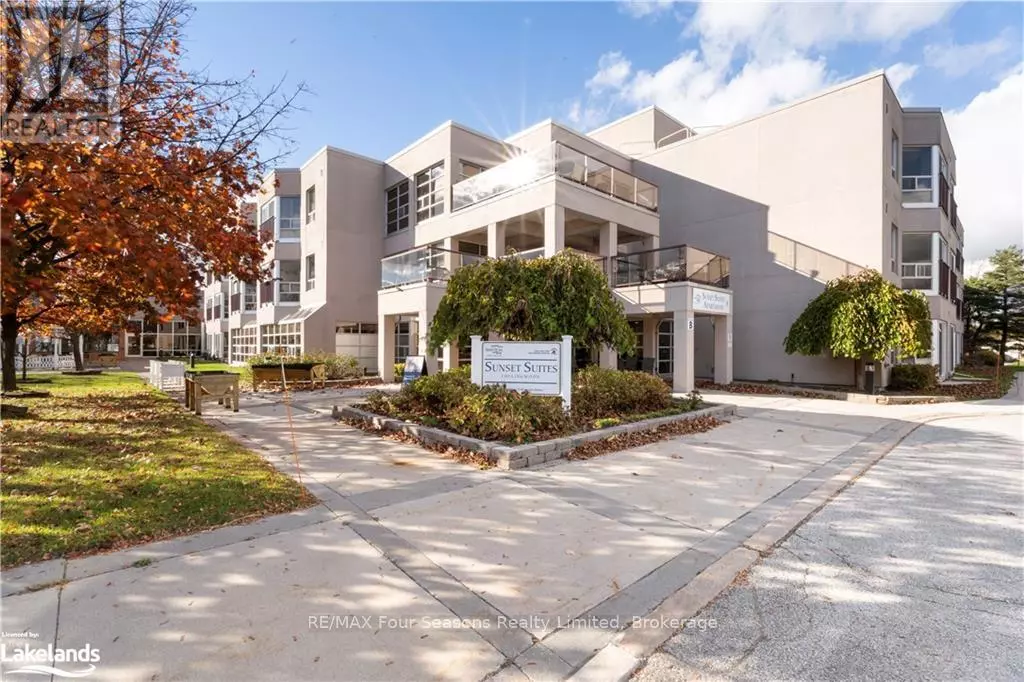
49 RAGLAN ST #209 Collingwood, ON L9Y1P7
2 Beds
1 Bath
799 SqFt
UPDATED:
Key Details
Property Type Condo
Sub Type Condominium/Strata
Listing Status Active
Purchase Type For Sale
Square Footage 799 sqft
Price per Sqft $436
Subdivision Collingwood
MLS® Listing ID S10438313
Bedrooms 2
Condo Fees $855/mo
Originating Board OnePoint Association of REALTORS®
Property Description
Location
State ON
Rooms
Extra Room 1 Main level 3.63 m X 2.62 m Kitchen
Extra Room 2 Main level 5.56 m X 3.63 m Living room
Extra Room 3 Main level 3.71 m X 3.02 m Primary Bedroom
Extra Room 4 Main level 3.15 m X 3 m Bedroom
Extra Room 5 Main level 4.37 m X 1.47 m Foyer
Interior
Heating Forced air
Cooling Central air conditioning
Exterior
Parking Features No
Community Features Pet Restrictions
View Y/N Yes
View Mountain view
Total Parking Spaces 1
Private Pool No
Others
Ownership Condominium/Strata







