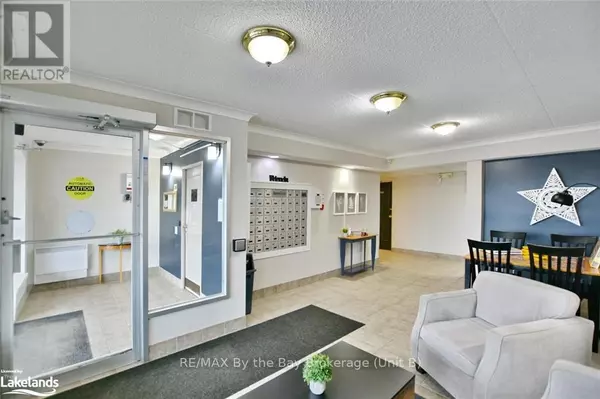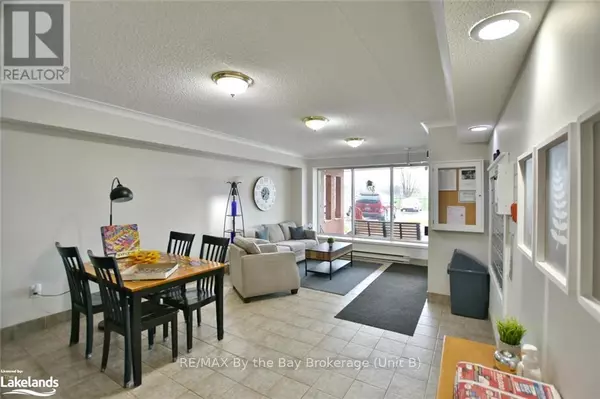
460 ONTARIO ST #509 Collingwood, ON L9Y4E5
2 Beds
2 Baths
799 SqFt
UPDATED:
Key Details
Property Type Condo
Sub Type Condominium/Strata
Listing Status Active
Purchase Type For Sale
Square Footage 799 sqft
Price per Sqft $475
Subdivision Collingwood
MLS® Listing ID S11822833
Bedrooms 2
Half Baths 1
Condo Fees $557/mo
Originating Board OnePoint Association of REALTORS®
Property Description
Location
State ON
Rooms
Extra Room 1 Main level 3.1 m X 2.54 m Dining room
Extra Room 2 Main level 3.12 m X 2.44 m Kitchen
Extra Room 3 Main level 6.2 m X 3.38 m Living room
Extra Room 4 Main level 3.2 m X 3.78 m Primary Bedroom
Extra Room 5 Main level 1.65 m X 0.79 m Bathroom
Extra Room 6 Main level 2.67 m X 3.81 m Bedroom
Exterior
Parking Features No
Community Features Pet Restrictions
View Y/N No
Total Parking Spaces 1
Private Pool No
Others
Ownership Condominium/Strata







