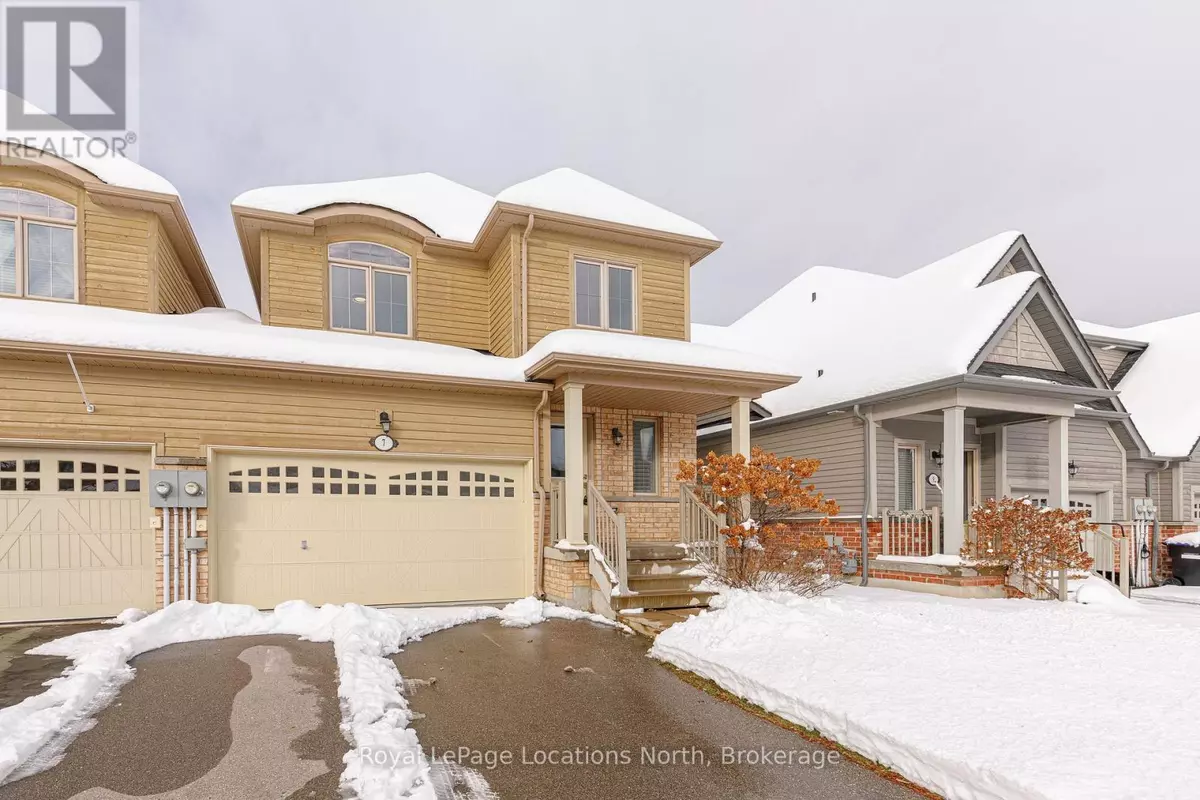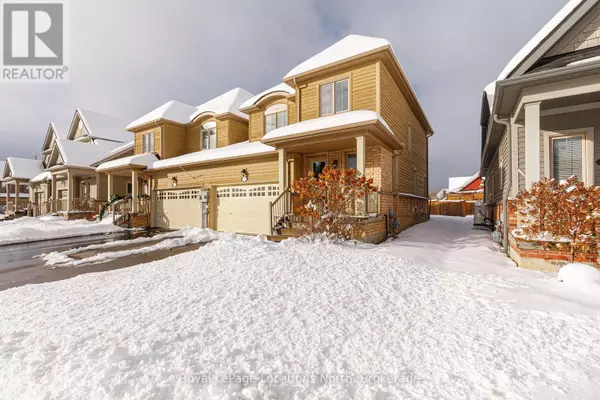
7 ROBERTSON STREET Collingwood, ON L9Y0X1
3 Beds
4 Baths
1,999 SqFt
UPDATED:
Key Details
Property Type Townhouse
Sub Type Townhouse
Listing Status Active
Purchase Type For Sale
Square Footage 1,999 sqft
Price per Sqft $362
Subdivision Collingwood
MLS® Listing ID S11881351
Bedrooms 3
Half Baths 2
Originating Board OnePoint Association of REALTORS®
Property Description
Location
State ON
Rooms
Extra Room 1 Second level 5.06 m X 4.22 m Primary Bedroom
Extra Room 2 Second level 1.6 m X 2.79 m Bathroom
Extra Room 3 Second level 2.9 m X 3.53 m Bedroom 2
Extra Room 4 Second level 3.02 m X 3.96 m Bedroom 3
Extra Room 5 Second level 3.02 m X 1.5 m Bathroom
Extra Room 6 Basement 0.97 m X 1.73 m Bathroom
Interior
Heating Forced air
Cooling Central air conditioning
Fireplaces Number 1
Exterior
Parking Features Yes
View Y/N No
Total Parking Spaces 2
Private Pool No
Building
Lot Description Landscaped
Story 2
Sewer Sanitary sewer
Others
Ownership Freehold







