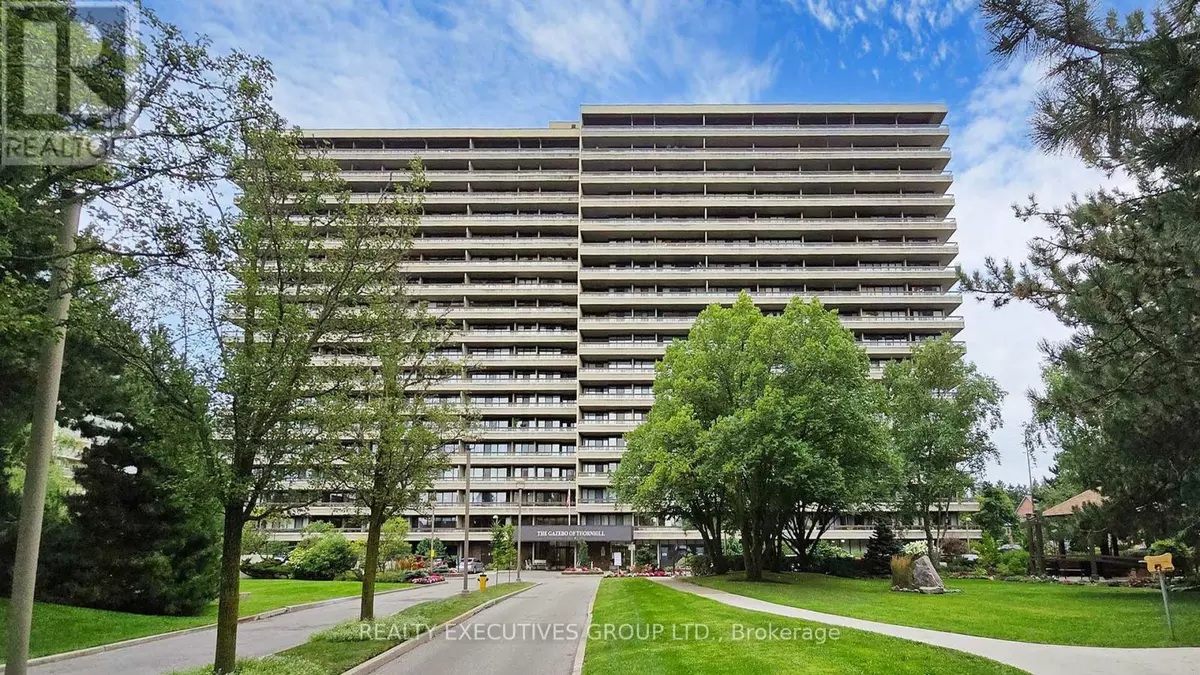8111 Yonge ST #1807 Markham (royal Orchard), ON L3T4V9
3 Beds
2 Baths
1,399 SqFt
OPEN HOUSE
Sun Feb 23, 2:00pm - 4:00pm
UPDATED:
Key Details
Property Type Condo
Sub Type Condominium/Strata
Listing Status Active
Purchase Type For Sale
Square Footage 1,399 sqft
Price per Sqft $500
Subdivision Royal Orchard
MLS® Listing ID N11890144
Bedrooms 3
Condo Fees $1,329/mo
Originating Board Toronto Regional Real Estate Board
Property Sub-Type Condominium/Strata
Property Description
Location
State ON
Rooms
Extra Room 1 Flat 2.26 m X 1.83 m Foyer
Extra Room 2 Flat 4.47 m X 3.61 m Kitchen
Extra Room 3 Flat 5.72 m X 3.56 m Living room
Extra Room 4 Flat 3.73 m X 2.64 m Dining room
Extra Room 5 Flat 2.54 m X 2.44 m Laundry room
Extra Room 6 Flat 5.08 m X 3.25 m Primary Bedroom
Interior
Heating Forced air
Cooling Central air conditioning
Flooring Ceramic, Hardwood, Tile, Carpeted
Exterior
Parking Features Yes
Fence Fenced yard
Community Features Pet Restrictions
View Y/N No
Total Parking Spaces 1
Private Pool No
Others
Ownership Condominium/Strata
Virtual Tour https://www.winsold.com/tour/380416






