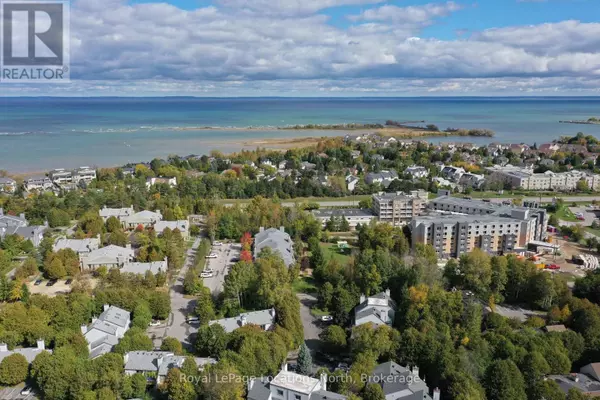55 Trott BLVD #116 Collingwood, ON L9Y5B8
2 Beds
2 Baths
999 SqFt
UPDATED:
Key Details
Property Type Condo
Sub Type Condominium/Strata
Listing Status Active
Purchase Type For Rent
Square Footage 999 sqft
Subdivision Collingwood
MLS® Listing ID S11895781
Bedrooms 2
Originating Board OnePoint Association of REALTORS®
Property Description
Location
State ON
Rooms
Extra Room 1 Second level 4.88 m X 4.11 m Primary Bedroom
Extra Room 2 Second level 1.5 m X 1.5 m Bathroom
Extra Room 3 Main level 3.35 m X 3.25 m Kitchen
Extra Room 4 Main level 5.69 m X 4.22 m Living room
Extra Room 5 Main level 3.35 m X 2.9 m Bedroom
Extra Room 6 Main level 1.5 m X 1.5 m Bathroom
Interior
Heating Forced air
Cooling Central air conditioning
Fireplaces Number 1
Exterior
Parking Features No
Community Features Pet Restrictions
View Y/N No
Total Parking Spaces 1
Private Pool No
Building
Lot Description Landscaped
Others
Ownership Condominium/Strata
Acceptable Financing Monthly
Listing Terms Monthly






