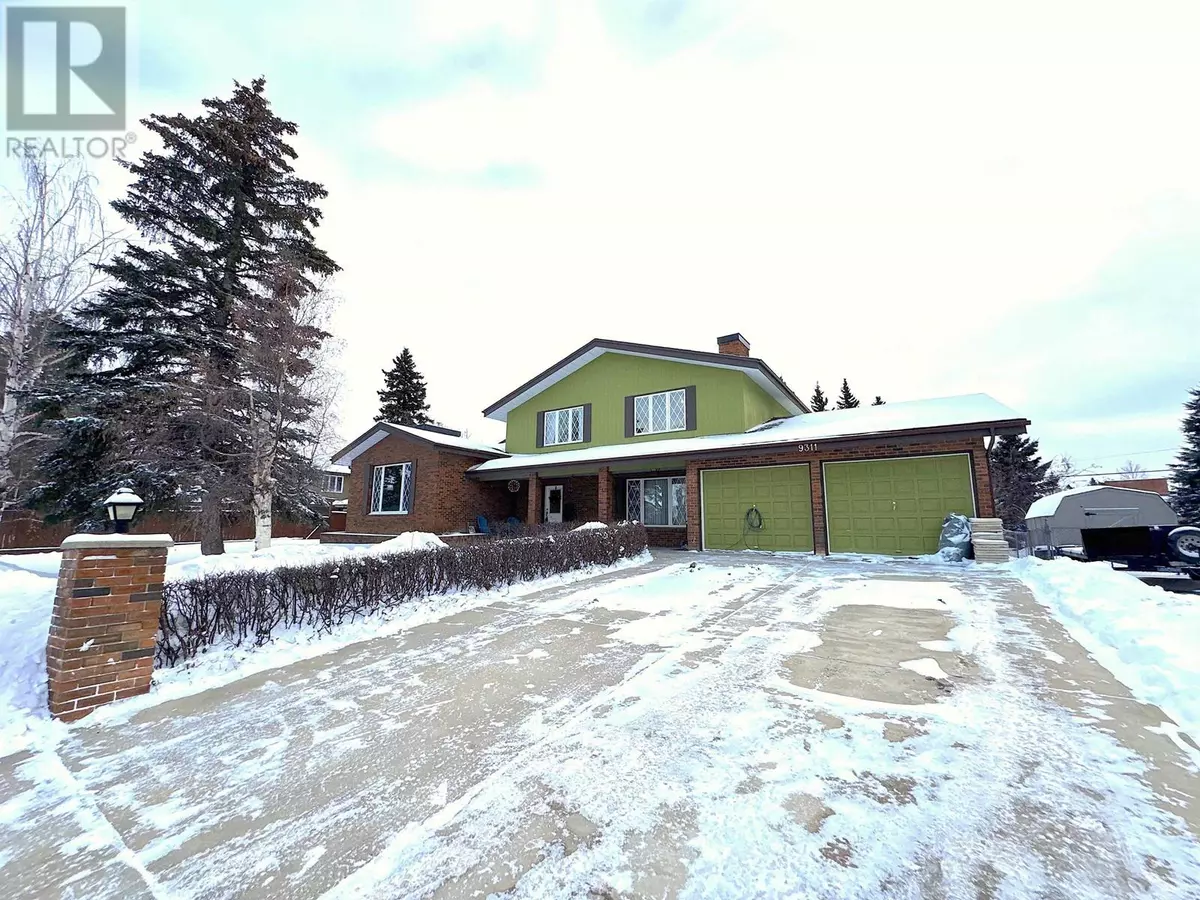9311 114A AVENUE Fort St. John, BC V1J4L7
4 Beds
3 Baths
2,413 SqFt
UPDATED:
Key Details
Property Type Single Family Home
Sub Type Freehold
Listing Status Active
Purchase Type For Sale
Square Footage 2,413 sqft
Price per Sqft $223
MLS® Listing ID R2951190
Bedrooms 4
Originating Board BC Northern Real Estate Board
Year Built 1977
Lot Size 10,644 Sqft
Acres 10644.4
Property Description
Location
State BC
Rooms
Extra Room 1 Above 18 ft , 5 in X 15 ft , 1 in Primary Bedroom
Extra Room 2 Above 6 ft , 7 in X 7 ft , 9 in Other
Extra Room 3 Above 12 ft , 6 in X 12 ft , 2 in Bedroom 3
Extra Room 4 Above 13 ft , 6 in X 12 ft , 2 in Bedroom 4
Extra Room 5 Basement 31 ft , 5 in X 14 ft , 8 in Other
Extra Room 6 Basement 29 ft , 1 in X 14 ft , 3 in Storage
Interior
Heating Baseboard heaters, Forced air,
Fireplaces Number 2
Exterior
Parking Features Yes
Garage Spaces 2.0
Garage Description 2
View Y/N No
Roof Type Conventional
Private Pool No
Building
Story 3
Others
Ownership Freehold






