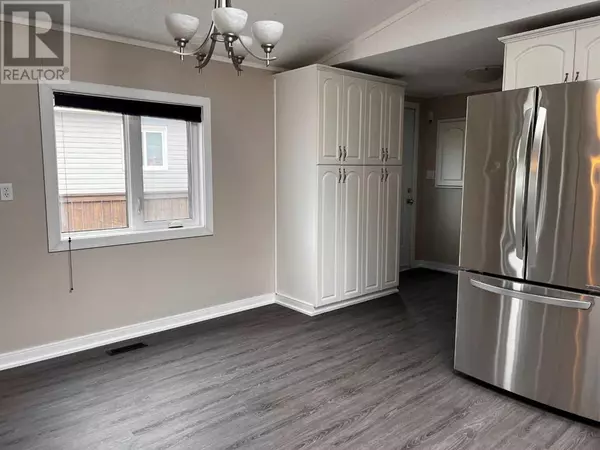132 Gregoire Crescent Fort Mcmurray, AB T9H3N3
3 Beds
2 Baths
1,216 SqFt
UPDATED:
Key Details
Property Type Single Family Home
Sub Type Bare Land Condo
Listing Status Active
Purchase Type For Sale
Square Footage 1,216 sqft
Price per Sqft $205
Subdivision Gregoire Park
MLS® Listing ID A2188364
Style Mobile Home
Bedrooms 3
Condo Fees $290/mo
Originating Board Fort McMurray REALTORS®
Year Built 1997
Lot Size 4,275 Sqft
Acres 4275.56
Property Sub-Type Bare Land Condo
Property Description
Location
State AB
Rooms
Extra Room 1 Main level 14.50 Ft x 14.67 Ft Living room
Extra Room 2 Main level 14.17 Ft x 14.67 Ft Eat in kitchen
Extra Room 3 Main level 11.75 Ft x 12.42 Ft Primary Bedroom
Extra Room 4 Main level 11.17 Ft x 9.17 Ft Bedroom
Extra Room 5 Main level 9.17 Ft x 8.50 Ft Bedroom
Extra Room 6 Main level 8.00 Ft x 7.75 Ft Laundry room
Interior
Heating Forced air
Cooling Central air conditioning
Flooring Vinyl Plank
Fireplaces Number 1
Exterior
Parking Features No
Fence Fence
Community Features Pets Allowed
View Y/N No
Total Parking Spaces 2
Private Pool No
Building
Story 1
Sewer Municipal sewage system
Architectural Style Mobile Home
Others
Ownership Bare Land Condo






