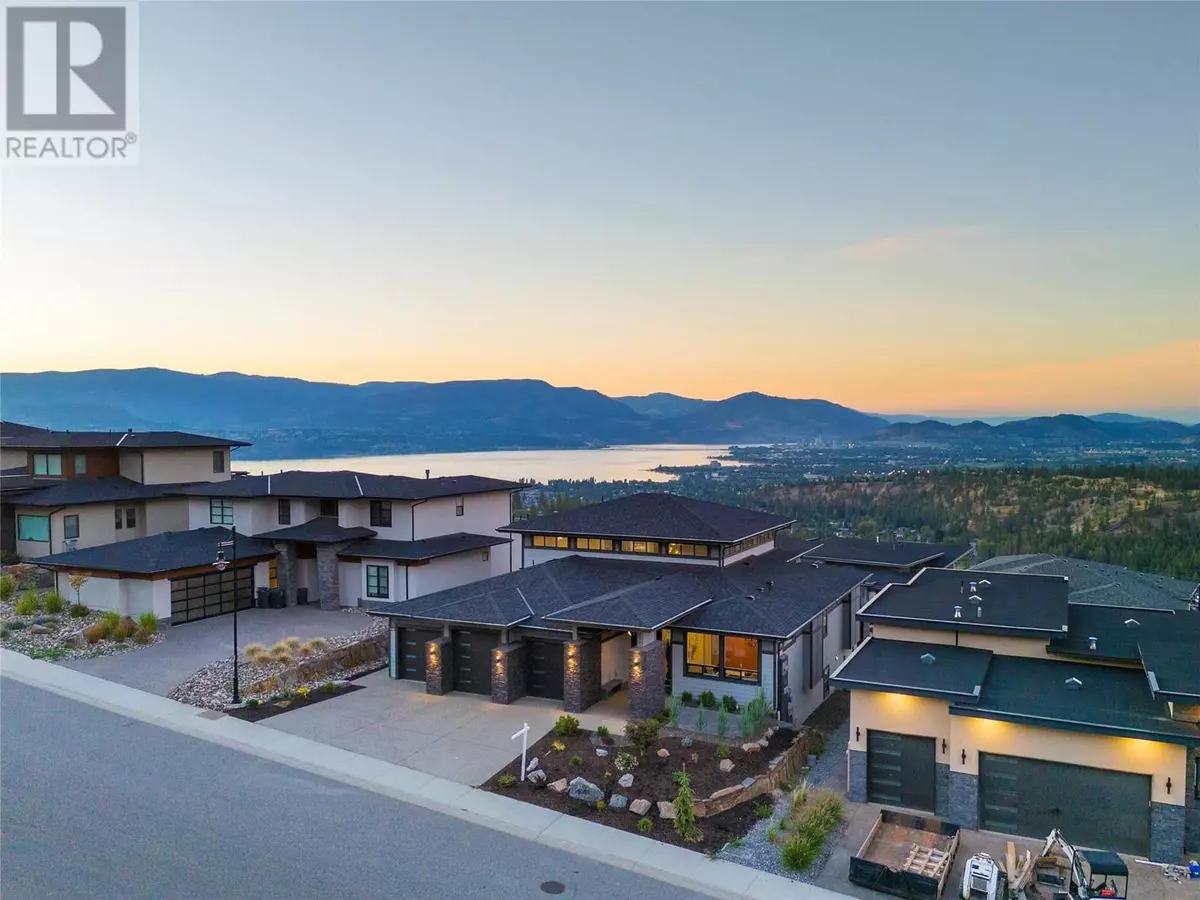1088 Clarance Avenue Kelowna, BC V1W5M6
6 Beds
6 Baths
5,996 SqFt
UPDATED:
Key Details
Property Type Single Family Home
Sub Type Freehold
Listing Status Active
Purchase Type For Sale
Square Footage 5,996 sqft
Price per Sqft $383
Subdivision Upper Mission
MLS® Listing ID 10332897
Style Contemporary,Ranch
Bedrooms 6
Half Baths 2
Originating Board Association of Interior REALTORS®
Year Built 2017
Lot Size 10,454 Sqft
Acres 10454.4
Property Sub-Type Freehold
Property Description
Location
State BC
Zoning Unknown
Rooms
Extra Room 1 Second level 10'0'' x 13'2'' 5pc Ensuite bath
Extra Room 2 Second level 9'8'' x 19'10'' Other
Extra Room 3 Second level 16'9'' x 16'11'' Primary Bedroom
Extra Room 4 Basement 13'6'' x 5'3'' Utility room
Extra Room 5 Basement 38'8'' x 33'8'' Recreation room
Extra Room 6 Basement 4'11'' x 10'8'' 3pc Bathroom
Interior
Heating , Forced air, See remarks
Cooling Central air conditioning
Flooring Carpeted, Hardwood, Tile
Fireplaces Type Unknown, Unknown
Exterior
Parking Features Yes
Garage Spaces 3.0
Garage Description 3
Fence Fence, Other, Rail
Community Features Family Oriented
View Y/N Yes
View Unknown, City view, Lake view, Mountain view, Valley view, View of water, View (panoramic)
Roof Type Unknown
Total Parking Spaces 6
Private Pool No
Building
Lot Description Landscaped, Underground sprinkler
Story 2.5
Sewer Municipal sewage system
Architectural Style Contemporary, Ranch
Others
Ownership Freehold
Virtual Tour https://youtu.be/uFx4OESuFto






