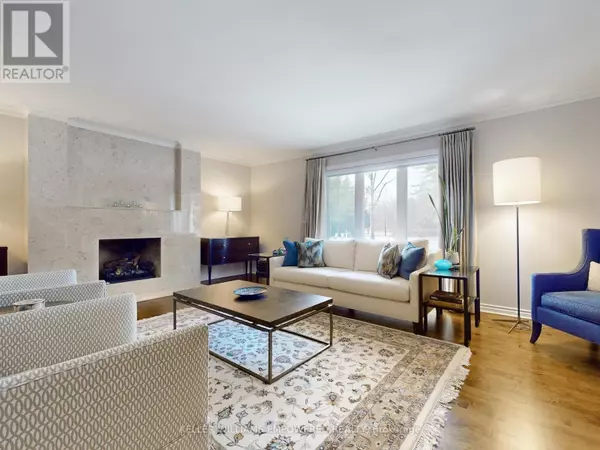544 WOODLAND ACRES CRESCENT Vaughan, ON L6A1G2
4 Beds
3 Baths
3,499 SqFt
UPDATED:
Key Details
Property Type Single Family Home
Sub Type Freehold
Listing Status Active
Purchase Type For Sale
Square Footage 3,499 sqft
Price per Sqft $1,086
Subdivision Rural Vaughan
MLS® Listing ID N11937153
Bedrooms 4
Half Baths 1
Originating Board Toronto Regional Real Estate Board
Property Sub-Type Freehold
Property Description
Location
State ON
Rooms
Extra Room 1 Second level 4.57 m X 8 m Primary Bedroom
Extra Room 2 Second level 4.57 m X 4.57 m Bedroom 2
Extra Room 3 Second level 4.57 m X 4.65 m Bedroom 3
Extra Room 4 Second level 5.99 m X 11.02 m Bedroom 4
Extra Room 5 Basement 4.55 m X 13.69 m Recreational, Games room
Extra Room 6 Main level 4.6 m X 6.22 m Living room
Interior
Heating Forced air
Cooling Central air conditioning
Flooring Hardwood, Marble, Concrete, Carpeted
Exterior
Parking Features Yes
Fence Fenced yard
View Y/N No
Total Parking Spaces 15
Private Pool Yes
Building
Lot Description Landscaped, Lawn sprinkler
Story 2
Sewer Septic System
Others
Ownership Freehold
Virtual Tour https://www.winsold.com/tour/382481






