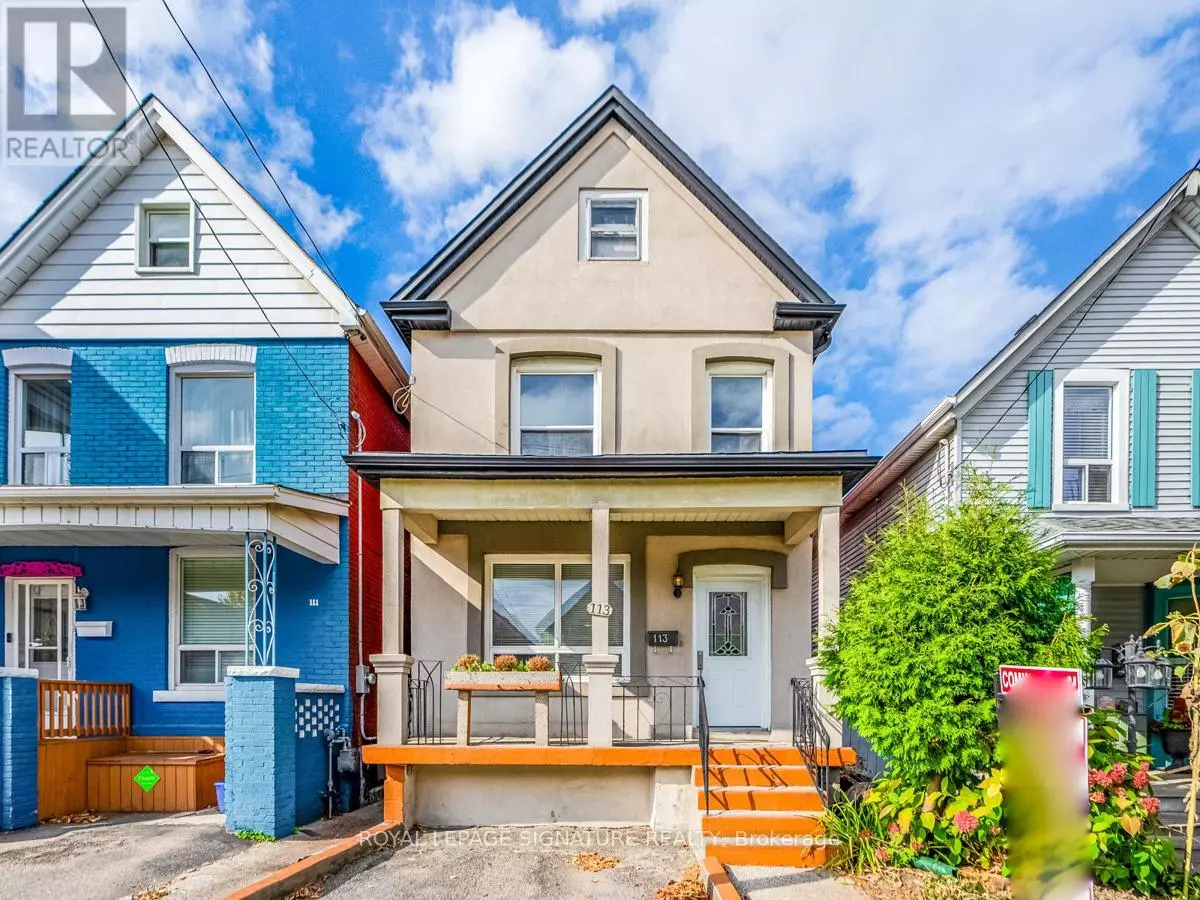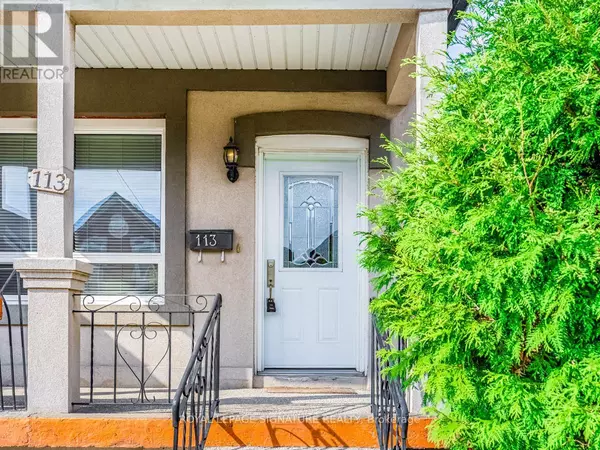113 TISDALE STREET N Hamilton (landsdale), ON L8L5M5
3 Beds
2 Baths
UPDATED:
Key Details
Property Type Single Family Home
Sub Type Freehold
Listing Status Active
Purchase Type For Sale
Subdivision Landsdale
MLS® Listing ID X11941858
Bedrooms 3
Originating Board Toronto Regional Real Estate Board
Property Sub-Type Freehold
Property Description
Location
State ON
Rooms
Extra Room 1 Second level 3.3 m X 4.65 m Primary Bedroom
Extra Room 2 Second level 3.78 m X 2.74 m Bedroom 2
Extra Room 3 Second level 2.54 m X 3.12 m Bedroom 3
Extra Room 4 Lower level 7.98 m X 4.39 m Utility room
Extra Room 5 Main level 3.43 m X 3.23 m Living room
Extra Room 6 Main level 4.39 m X 3.61 m Dining room
Interior
Heating Forced air
Cooling Central air conditioning
Flooring Laminate, Ceramic, Concrete
Exterior
Parking Features No
Fence Fenced yard
View Y/N No
Total Parking Spaces 1
Private Pool No
Building
Story 2.5
Sewer Sanitary sewer
Others
Ownership Freehold






