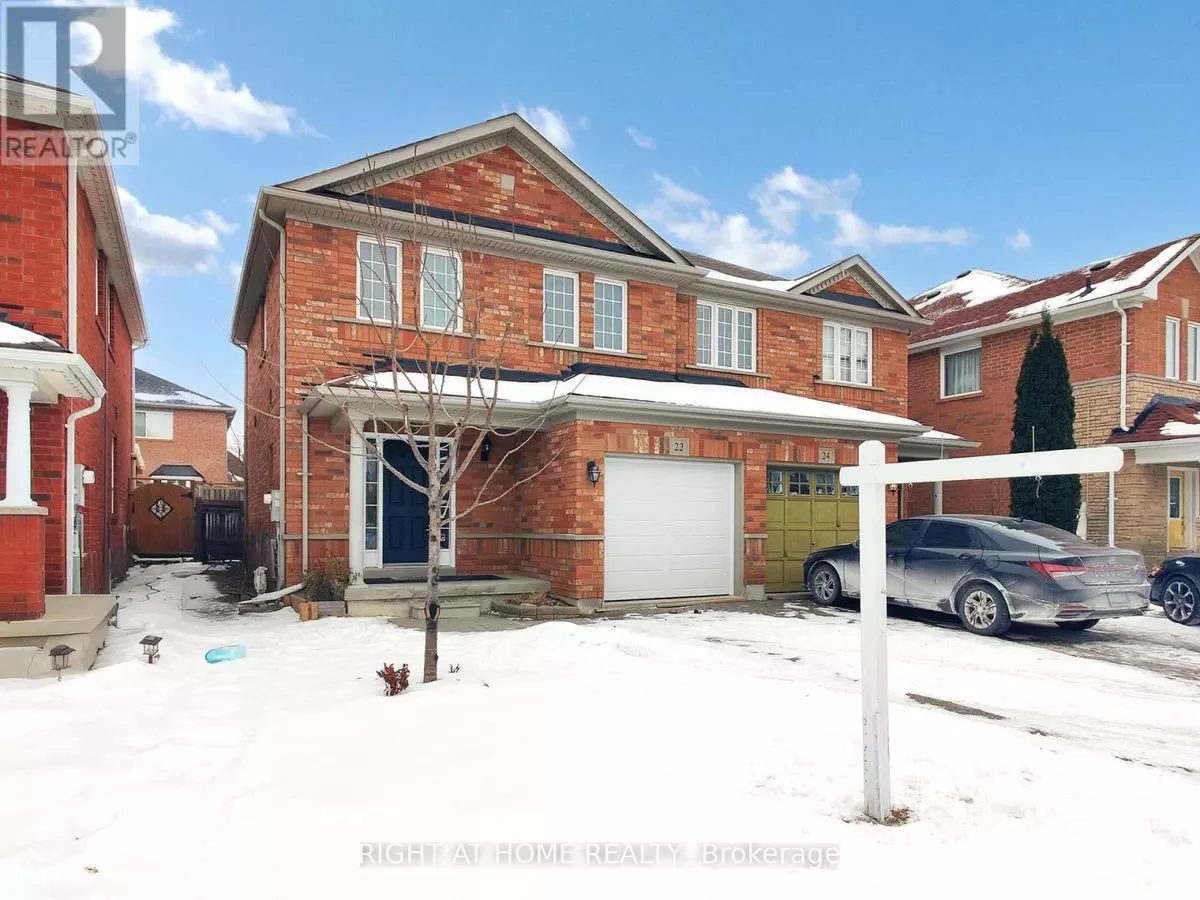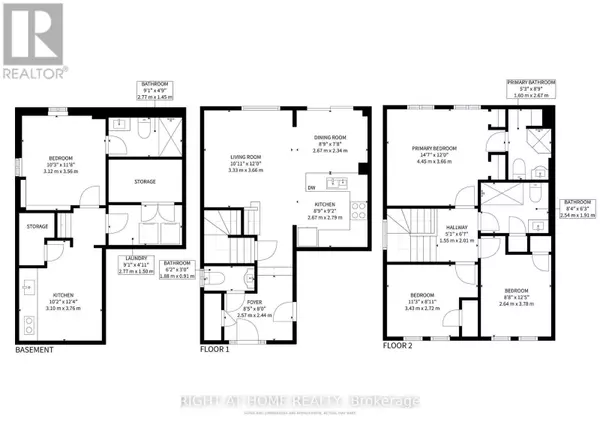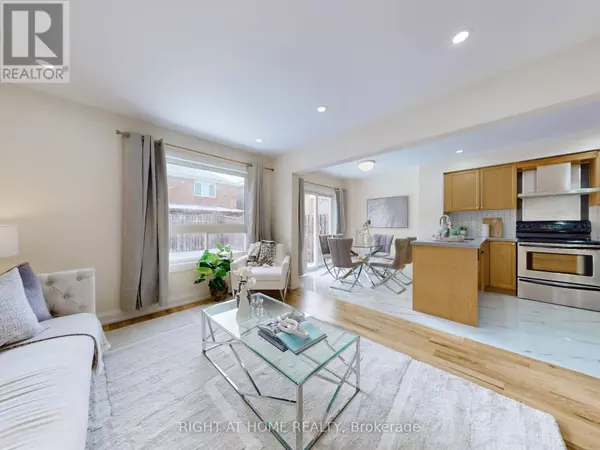22 HOLLINGSWORTH CIRCLE Brampton (fletcher's Meadow), ON L7A0J7
4 Beds
4 Baths
1,099 SqFt
UPDATED:
Key Details
Property Type Single Family Home
Sub Type Freehold
Listing Status Active
Purchase Type For Sale
Square Footage 1,099 sqft
Price per Sqft $818
Subdivision Fletcher'S Meadow
MLS® Listing ID W11942933
Bedrooms 4
Half Baths 1
Originating Board Toronto Regional Real Estate Board
Property Sub-Type Freehold
Property Description
Location
State ON
Rooms
Extra Room 1 Second level 4.45 m X 3.66 m Primary Bedroom
Extra Room 2 Second level 3.43 m X 2.72 m Bedroom 2
Extra Room 3 Second level 3.78 m X 2.64 m Bedroom 3
Extra Room 4 Basement 3.56 m X 3.12 m Bedroom
Extra Room 5 Basement 3.76 m X 3.1 m Kitchen
Extra Room 6 Ground level 3.66 m X 3.33 m Living room
Interior
Heating Forced air
Cooling Central air conditioning
Flooring Laminate, Ceramic, Carpeted
Exterior
Parking Features Yes
Fence Fenced yard
Community Features Community Centre, School Bus
View Y/N No
Total Parking Spaces 3
Private Pool No
Building
Story 2
Sewer Sanitary sewer
Others
Ownership Freehold






