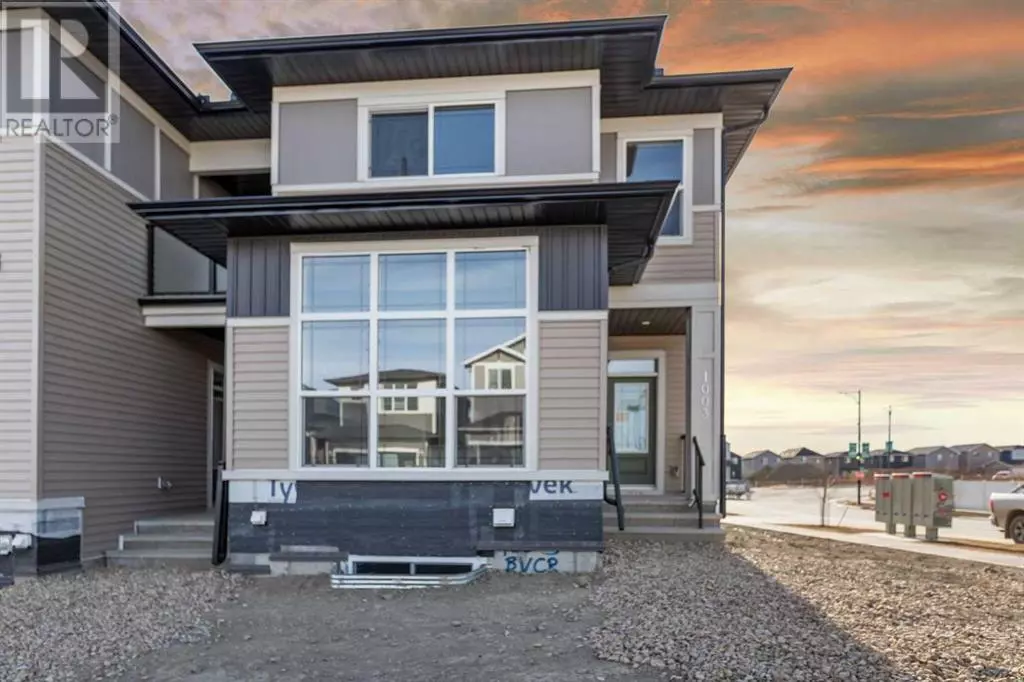A rare opportunity to own a luxurious corner townhome with no condo fees, combining modern design with low-maintenance living. This home is perfectly positioned with a north-facing front entrance and an east-facing rooftop patio above the attached double garage, complete with a gas line, making it an ideal space for BBQs and outdoor entertaining.With over 1,430 sq. ft. of thoughtfully designed living space plus a 9' ceiling unfinished basement, this home offers ample room for your future ideas, whether it be a home office, gym, or additional living area.Stepping inside, you'll be greeted by an open-concept layout with soaring 10'6” ceilings and large windows that allow for abundant natural light. The inviting living area features a stylish electric fireplace, creating a warm and cozy ambiance, perfect for relaxing or entertaining guests. The chef-inspired kitchen is designed for both function and style, offering modern cabinetry with sleek finishes, stone countertops, stainless steel appliances, a large central island for additional prep space and seating, and a walk-in pantry for extra storage. The kitchen seamlessly flows into the dining area, making it easy to host dinner parties or keep an eye on the kids while cooking. A convenient mudroom with direct access to the 20' x 22' double attached garage and a main-floor powder room add to the home's functionality.Upstairs, the primary retreat is a true sanctuary, featuring a spacious bedroom with large windows for natural light, a spa-like ensuite with a tiled walk-in shower, and a walk-in closet with ample storage. Two additional generously sized bedrooms provide comfort for family or guests, while a flex room offers versatility—perfect as a home office, play area, or study space. The upper floor is complete with a 4-piece bathroom with modern fixtures and a dedicated laundry room for added convenience.The highlight of this home is the east-facing rooftop patio, situated above the garage. Equipped with a gas line, i t's the perfect space to enjoy morning coffee, summer BBQs, or an evening with friends while taking in the surrounding views.The basement with 9' ceilings is a blank canvas, ready for your customization. Whether you envision an additional living area, a home gym, or a legal suite (subject to city approval), this space offers unlimited potential.Nestled in the sought-after Bayview community, this home is surrounded by natural beauty and fantastic amenities. Residents enjoy scenic walking paths and canals throughout the neighborhood, parks, playgrounds, and green spaces, outdoor recreational facilities including basketball courts, a gym, and an amphitheater, and multi-use tennis courts that transform into a skating rink in the winter.This rare gem won't last long! Contact us today to schedule your private showing and experience the best of modern townhome living in Bayview. (id:24570)






