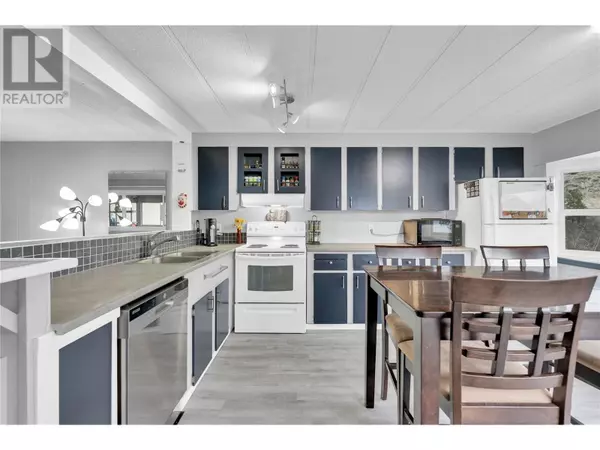201 Highway 97 Other #63 Penticton, BC V2A6J7
3 Beds
1 Bath
1,112 SqFt
UPDATED:
Key Details
Property Type Single Family Home
Listing Status Active
Purchase Type For Sale
Square Footage 1,112 sqft
Price per Sqft $202
Subdivision Eastside/Lkshr Hi/Skaha Est
MLS® Listing ID 10333947
Bedrooms 3
Condo Fees $856/mo
Originating Board Association of Interior REALTORS®
Year Built 1983
Property Description
Location
State BC
Zoning Residential
Rooms
Extra Room 1 Main level 10'4'' x 10'11'' Bedroom
Extra Room 2 Main level 13'6'' x 9'8'' Primary Bedroom
Extra Room 3 Main level 9'7'' x '7'' Mud room
Extra Room 4 Main level 5'9'' x 13'3'' Dining room
Extra Room 5 Main level 12'10'' x 13'3'' Living room
Extra Room 6 Main level 10'6'' x 10'1'' Bedroom
Interior
Heating Forced air, See remarks
Cooling Central air conditioning
Flooring Vinyl
Fireplaces Type Unknown
Exterior
Parking Features No
View Y/N No
Roof Type Unknown
Total Parking Spaces 4
Private Pool No
Building
Story 1
Sewer Municipal sewage system
Others
Virtual Tour https://youriguide.com/63_riva_ridge_penticton_bc/






