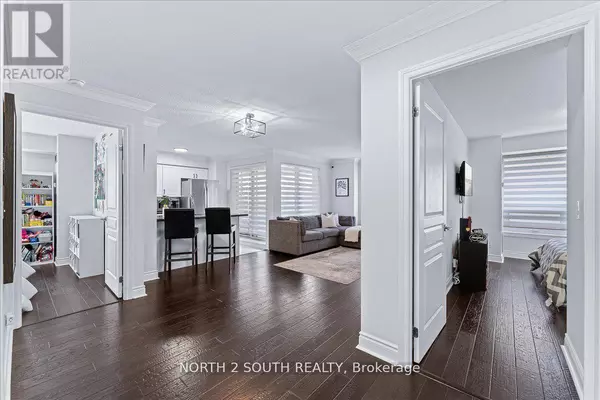7 North Park RD #203 Vaughan (beverley Glen), ON L4J0C9
2 Beds
2 Baths
899 SqFt
UPDATED:
Key Details
Property Type Condo
Sub Type Condominium/Strata
Listing Status Active
Purchase Type For Sale
Square Footage 899 sqft
Price per Sqft $756
Subdivision Beverley Glen
MLS® Listing ID N11952176
Bedrooms 2
Condo Fees $834/mo
Originating Board Toronto Regional Real Estate Board
Property Sub-Type Condominium/Strata
Property Description
Location
State ON
Rooms
Extra Room 1 Flat 6.78 m X 3.25 m Living room
Extra Room 2 Flat 6.78 m X 3.25 m Dining room
Extra Room 3 Flat 3.2 m X 2.82 m Kitchen
Extra Room 4 Flat 3.79 m X 3.28 m Primary Bedroom
Extra Room 5 Flat 3.45 m X 3.15 m Bedroom 2
Interior
Heating Forced air
Cooling Central air conditioning
Flooring Hardwood, Ceramic
Exterior
Parking Features Yes
Community Features Pet Restrictions
View Y/N No
Total Parking Spaces 1
Private Pool No
Others
Ownership Condominium/Strata






