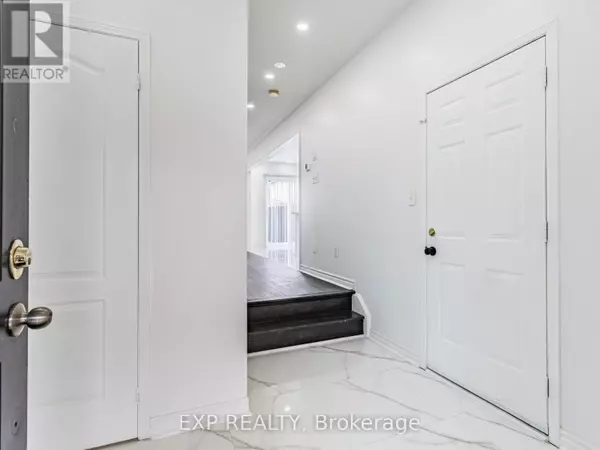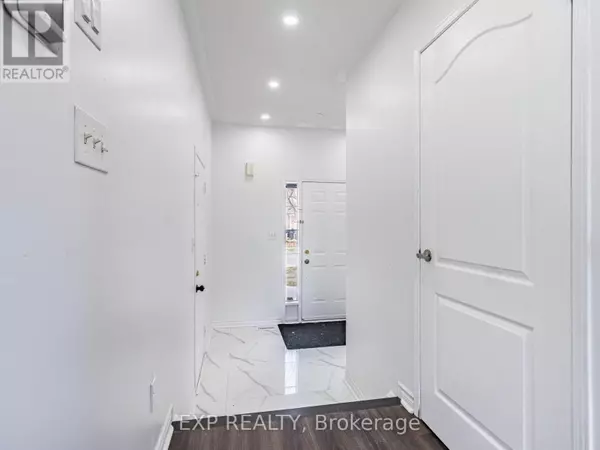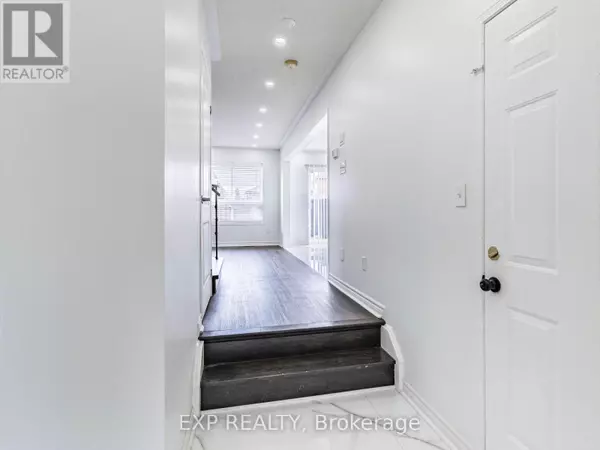6 SILVER EGRET ROAD Brampton (fletcher's Meadow), ON L7A2Z9
4 Beds
3 Baths
UPDATED:
Key Details
Property Type Single Family Home
Sub Type Freehold
Listing Status Active
Purchase Type For Sale
Subdivision Fletcher'S Meadow
MLS® Listing ID W11962205
Bedrooms 4
Half Baths 1
Originating Board Toronto Regional Real Estate Board
Property Sub-Type Freehold
Property Description
Location
State ON
Rooms
Extra Room 1 Second level 5.5 m X 3.65 m Bedroom
Extra Room 2 Second level 3.35 m X 2.73 m Bedroom 2
Extra Room 3 Second level 3.3 m X 2.73 m Bedroom 3
Extra Room 4 Basement 3.4 m X 2.5 m Recreational, Games room
Extra Room 5 Main level 5.4 m X 3.3 m Living room
Extra Room 6 Main level 5.25 m X 2.9 m Kitchen
Interior
Heating Forced air
Cooling Central air conditioning
Exterior
Parking Features Yes
View Y/N No
Total Parking Spaces 5
Private Pool No
Building
Story 2
Sewer Sanitary sewer
Others
Ownership Freehold






