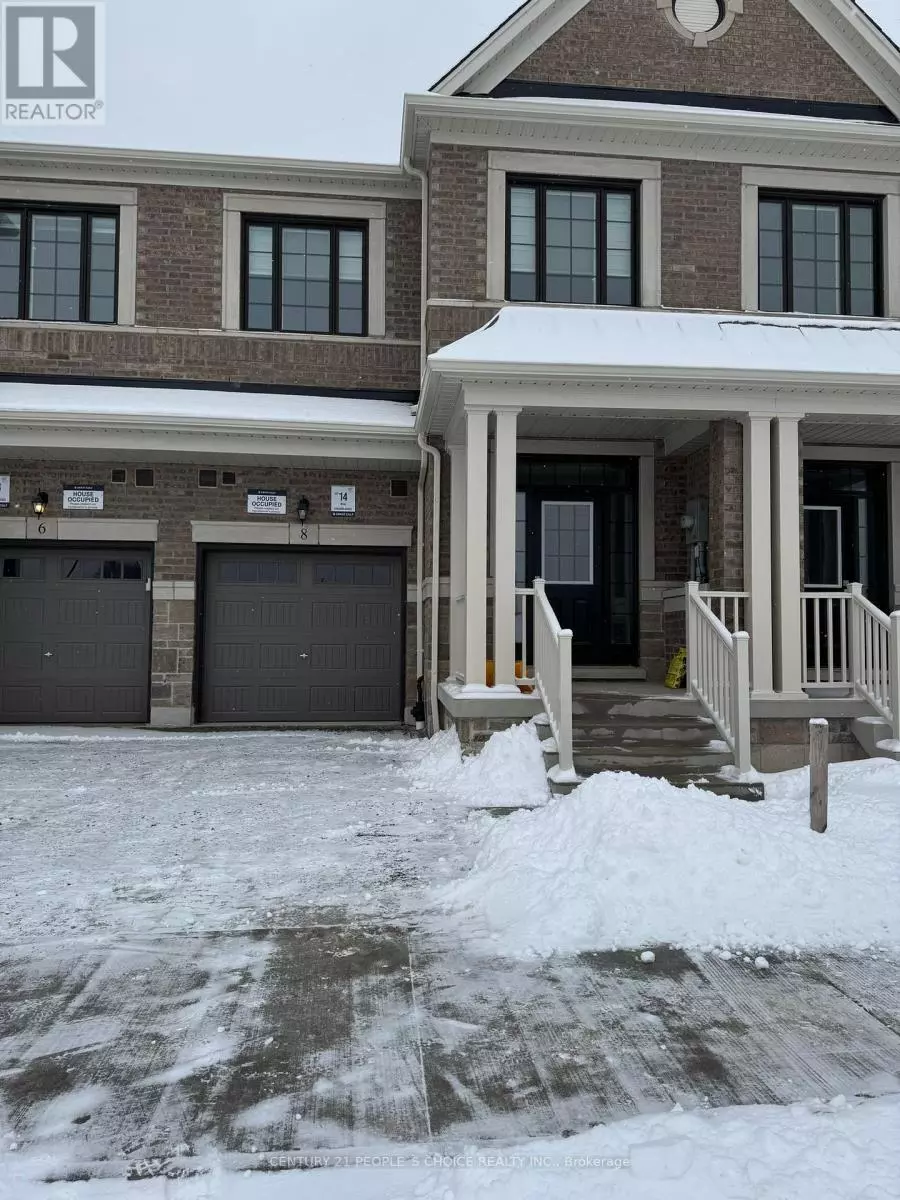8 REIGATE AVENUE Whitby (williamsburg), ON L1P0B1
4 Beds
3 Baths
UPDATED:
Key Details
Property Type Townhouse
Sub Type Townhouse
Listing Status Active
Purchase Type For Rent
Subdivision Williamsburg
MLS® Listing ID E11965943
Bedrooms 4
Half Baths 1
Originating Board Toronto Regional Real Estate Board
Property Sub-Type Townhouse
Property Description
Location
State ON
Rooms
Extra Room 1 Lower level 5.82 m X 4.41 m Living room
Extra Room 2 Main level 3.2 m X 3.99 m Dining room
Extra Room 3 Main level 2.52 m X 3.68 m Kitchen
Extra Room 4 Upper Level 4.2 m X 5.42 m Primary Bedroom
Extra Room 5 Upper Level 5.51 m X 3.38 m Bedroom 2
Extra Room 6 Upper Level 3.01 m X 3.13 m Bedroom 3
Interior
Heating Forced air
Cooling Central air conditioning
Flooring Hardwood
Exterior
Parking Features Yes
View Y/N No
Total Parking Spaces 2
Private Pool No
Building
Story 2
Sewer Sanitary sewer
Others
Ownership Freehold
Acceptable Financing Monthly
Listing Terms Monthly






