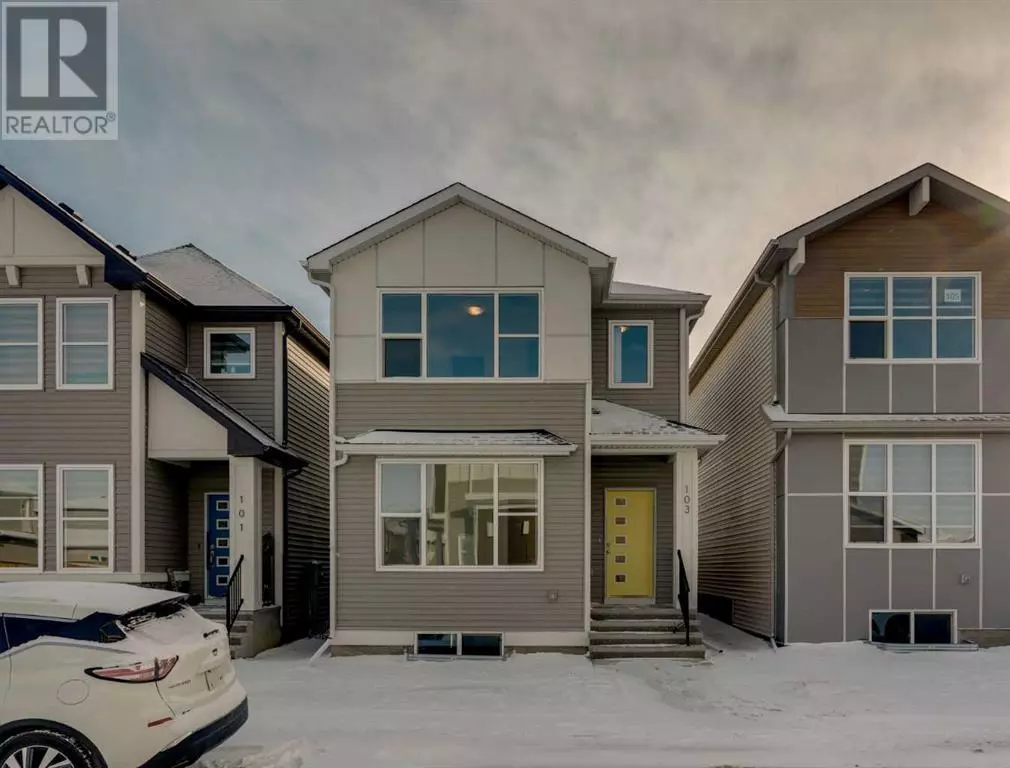103, 65 Belvedere Point SE Calgary, AB T2A7Y9
4 Beds
3 Baths
1,758 SqFt
UPDATED:
Key Details
Property Type Single Family Home
Sub Type Bare Land Condo
Listing Status Active
Purchase Type For Sale
Square Footage 1,758 sqft
Price per Sqft $363
Subdivision Belvedere
MLS® Listing ID A2192212
Bedrooms 4
Condo Fees $64/mo
Originating Board Calgary Real Estate Board
Year Built 2022
Lot Size 2,830 Sqft
Acres 2830.9084
Property Sub-Type Bare Land Condo
Property Description
Location
State AB
Rooms
Extra Room 1 Second level 5.08 Ft x 9.17 Ft 4pc Bathroom
Extra Room 2 Second level 9.25 Ft x 9.50 Ft 4pc Bathroom
Extra Room 3 Second level 9.33 Ft x 12.42 Ft Bedroom
Extra Room 4 Second level 9.33 Ft x 12.42 Ft Bedroom
Extra Room 5 Second level 13.00 Ft x 15.00 Ft Primary Bedroom
Extra Room 6 Second level 5.67 Ft x 8.92 Ft Other
Interior
Heating Forced air
Cooling None
Flooring Carpeted, Tile, Vinyl Plank
Exterior
Parking Features No
Fence Fence
Community Features Pets Allowed
View Y/N No
Total Parking Spaces 2
Private Pool No
Building
Lot Description Landscaped
Story 2
Others
Ownership Bare Land Condo






