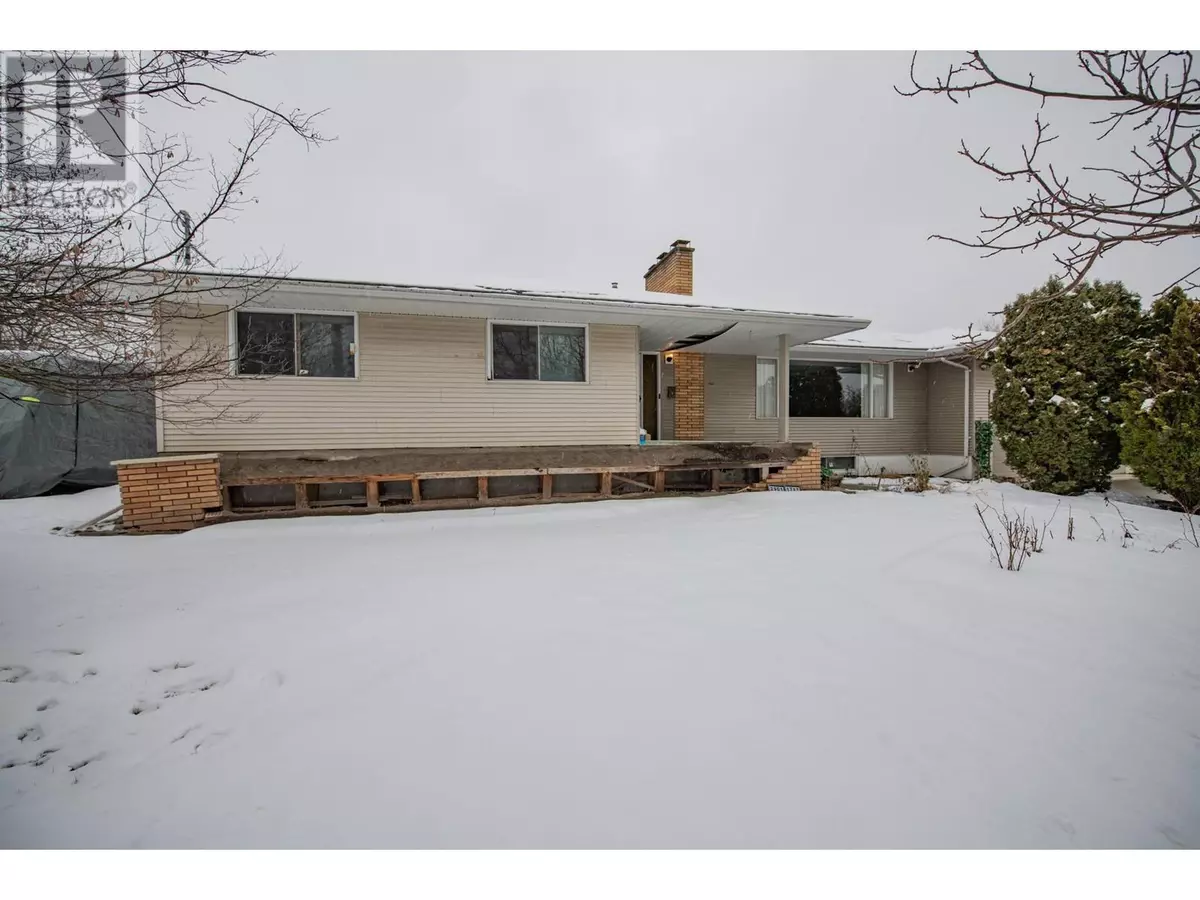2901 17 Street Vernon, BC V1T3Y7
5 Beds
3 Baths
3,541 SqFt
UPDATED:
Key Details
Property Type Single Family Home
Sub Type Freehold
Listing Status Active
Purchase Type For Sale
Square Footage 3,541 sqft
Price per Sqft $174
Subdivision East Hill
MLS® Listing ID 10333442
Style Ranch
Bedrooms 5
Originating Board Association of Interior REALTORS®
Year Built 1973
Lot Size 10,454 Sqft
Acres 10454.4
Property Sub-Type Freehold
Property Description
Location
State BC
Zoning Multi-Family
Rooms
Extra Room 1 Basement 15' x 4'7'' Storage
Extra Room 2 Basement 12'10'' x 5'2'' Storage
Extra Room 3 Basement 18'11'' x 14'8'' Laundry room
Extra Room 4 Basement 7'1'' x 5'11'' Sauna
Extra Room 5 Basement 7'1'' x 6'2'' Full bathroom
Extra Room 6 Basement 14'9'' x 10'4'' Bedroom
Interior
Heating Forced air
Cooling Central air conditioning
Flooring Carpeted, Vinyl
Fireplaces Type Conventional
Exterior
Parking Features Yes
Garage Spaces 8.0
Garage Description 8
Community Features Pets Allowed, Rentals Allowed
View Y/N No
Roof Type Unknown,Unknown
Total Parking Spaces 9
Private Pool No
Building
Lot Description Level
Story 2
Sewer Municipal sewage system
Architectural Style Ranch
Others
Ownership Freehold
Virtual Tour https://my.matterport.com/show/?m=UU37cwrN829






