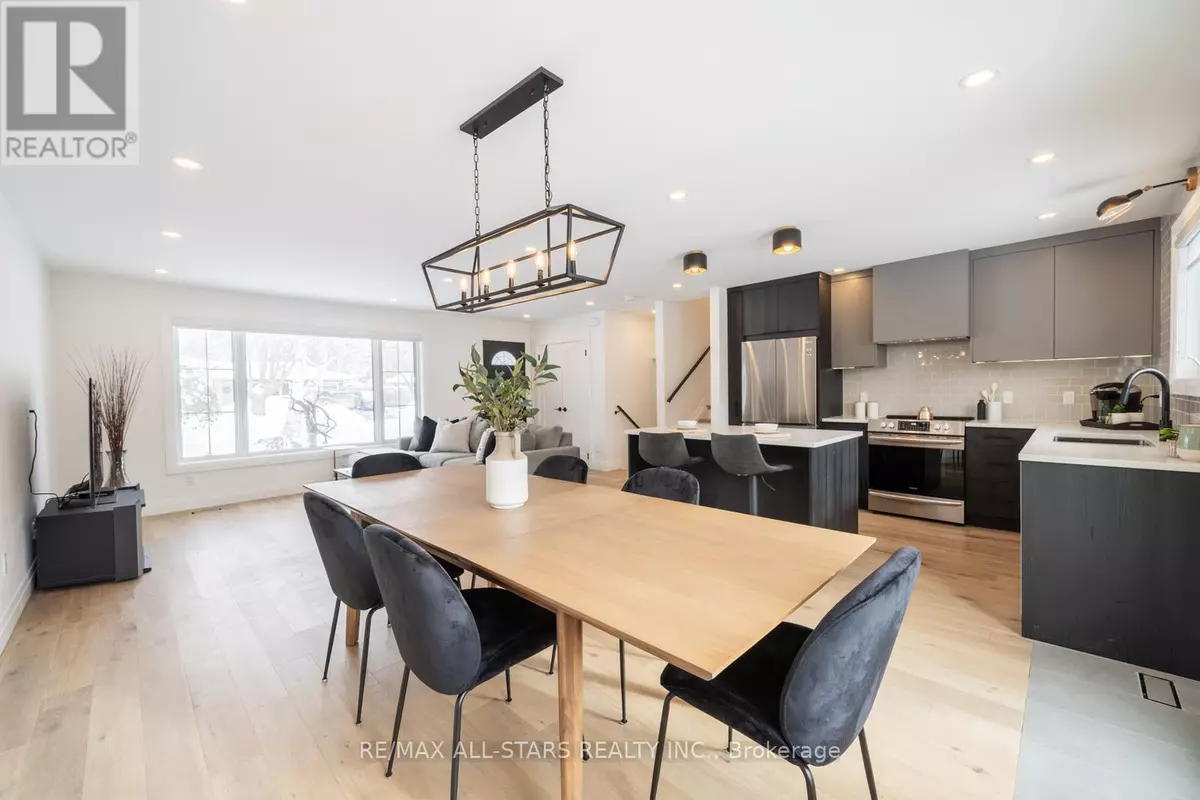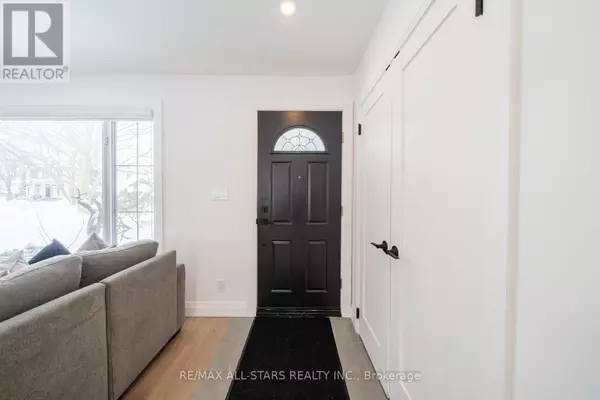584 MAYSTONE COURT Whitchurch-stouffville (stouffville), ON L4A1W5
4 Beds
3 Baths
OPEN HOUSE
Sun Feb 23, 2:00pm - 4:00pm
UPDATED:
Key Details
Property Type Single Family Home
Sub Type Freehold
Listing Status Active
Purchase Type For Sale
Subdivision Stouffville
MLS® Listing ID N11981764
Bedrooms 4
Half Baths 1
Originating Board Toronto Regional Real Estate Board
Property Sub-Type Freehold
Property Description
Location
State ON
Rooms
Extra Room 1 Second level 4.52 m X 3.29 m Primary Bedroom
Extra Room 2 Second level 2.63 m X 3.33 m Bedroom 2
Extra Room 3 Second level 2.86 m X 4.06 m Bedroom 3
Extra Room 4 Basement 6.39 m X 3.83 m Recreational, Games room
Extra Room 5 Main level 5.68 m X 4.13 m Living room
Extra Room 6 Main level 3.52 m X 3.58 m Dining room
Interior
Heating Forced air
Cooling Central air conditioning
Flooring Hardwood, Laminate
Exterior
Parking Features Yes
View Y/N No
Total Parking Spaces 4
Private Pool Yes
Building
Sewer Sanitary sewer
Others
Ownership Freehold
Virtual Tour https://tour.homeontour.com/-v-gZBHOcR?branded=0






