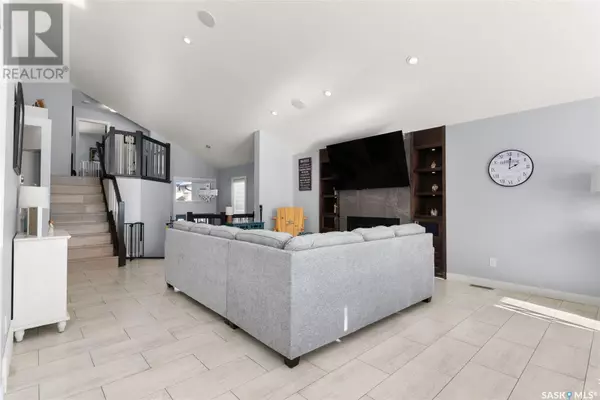4709 Green Brooks WAY E Regina, SK S4V3K5
5 Beds
3 Baths
1,883 SqFt
UPDATED:
Key Details
Property Type Single Family Home
Sub Type Freehold
Listing Status Active
Purchase Type For Sale
Square Footage 1,883 sqft
Price per Sqft $403
Subdivision Greens On Gardiner
MLS® Listing ID SK996259
Style Bi-level
Bedrooms 5
Originating Board Saskatchewan REALTORS® Association
Year Built 2015
Lot Size 5,658 Sqft
Acres 5658.0
Property Sub-Type Freehold
Property Description
Location
State SK
Rooms
Extra Room 1 Second level 8 ft X 13 ft , 8 in Loft
Extra Room 2 Second level 13 ft X 16 ft Primary Bedroom
Extra Room 3 Second level Measurements not available 5pc Bathroom
Extra Room 4 Second level Measurements not available Laundry room
Extra Room 5 Basement 18 ft , 4 in X 23 ft , 1 in Other
Extra Room 6 Basement 10 ft , 4 in X 11 ft Bedroom
Interior
Heating Forced air,
Cooling Central air conditioning
Fireplaces Type Conventional
Exterior
Parking Features Yes
Fence Fence
View Y/N No
Private Pool No
Building
Lot Description Lawn, Underground sprinkler
Architectural Style Bi-level
Others
Ownership Freehold
Virtual Tour https://media.hatch-media.ca/sites/4709-e-green-brooks-way-regina-sk-s4v-3k5-7780227/branded






