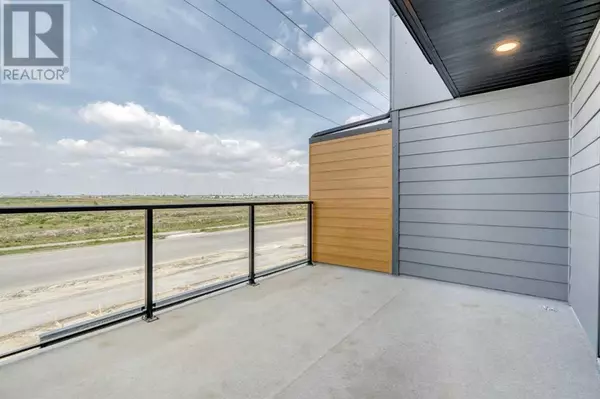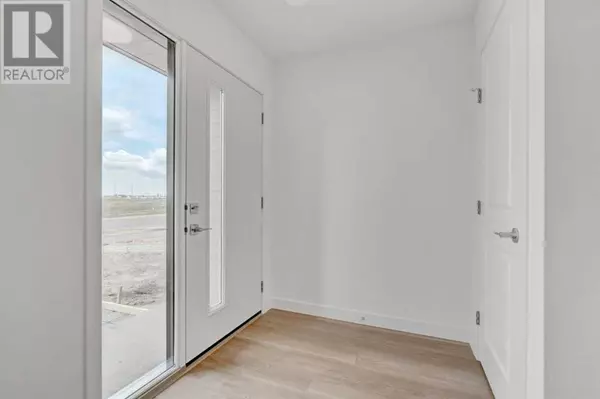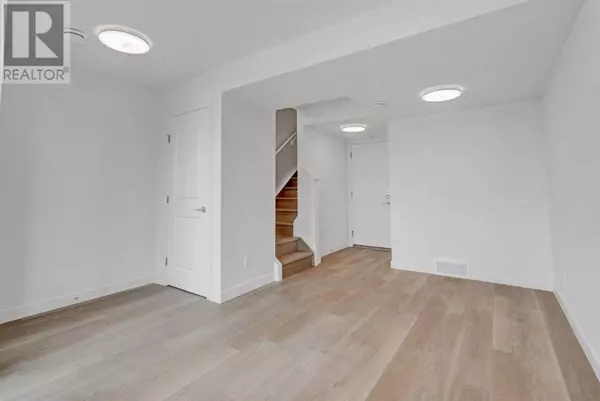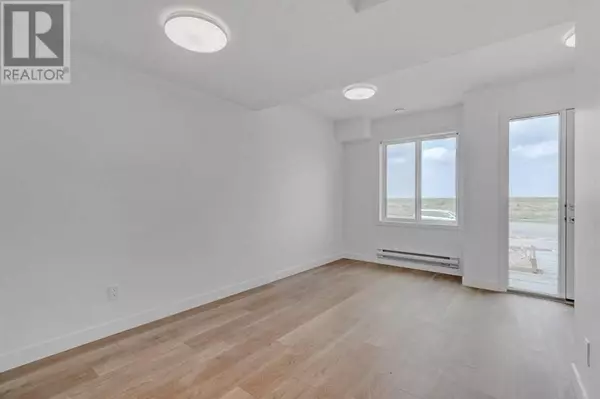410, 8500 19 Avenue SE Calgary, AB T2A7W8
2 Beds
3 Baths
1,329 SqFt
UPDATED:
Key Details
Property Type Townhouse
Sub Type Townhouse
Listing Status Active
Purchase Type For Sale
Square Footage 1,329 sqft
Price per Sqft $334
Subdivision Belvedere
MLS® Listing ID A2186813
Bedrooms 2
Half Baths 1
Condo Fees $211/mo
Originating Board Calgary Real Estate Board
Property Sub-Type Townhouse
Property Description
Location
State AB
Rooms
Extra Room 1 Second level .00 Ft x .00 Ft 2pc Bathroom
Extra Room 2 Second level 13.25 Ft x 11.33 Ft Living room
Extra Room 3 Second level 9.83 Ft x 15.33 Ft Kitchen
Extra Room 4 Second level 8.08 Ft x 6.50 Ft Dining room
Extra Room 5 Third level .00 Ft x .00 Ft 3pc Bathroom
Extra Room 6 Third level .00 Ft x .00 Ft 4pc Bathroom
Interior
Heating Forced air,
Cooling See Remarks
Flooring Carpeted, Vinyl
Exterior
Parking Features Yes
Garage Spaces 1.0
Garage Description 1
Fence Not fenced
Community Features Pets Allowed With Restrictions
View Y/N No
Total Parking Spaces 2
Private Pool No
Building
Story 3
Others
Ownership Condominium/Strata






