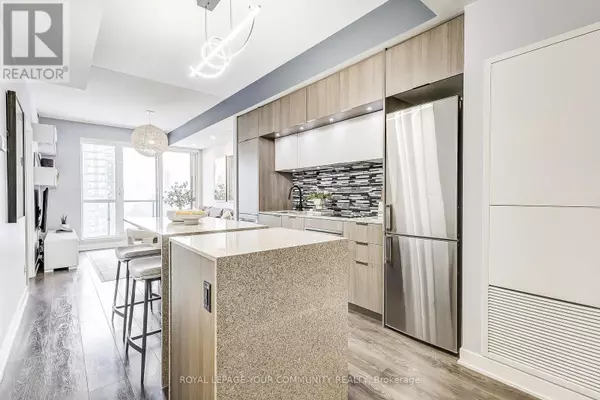170 Sumach ST #2007 Toronto (regent Park), ON M5A0C3
2 Beds
2 Baths
699 SqFt
OPEN HOUSE
Sat Mar 01, 1:00pm - 3:00pm
Sun Mar 02, 1:00pm - 3:00pm
UPDATED:
Key Details
Property Type Condo
Sub Type Condominium/Strata
Listing Status Active
Purchase Type For Sale
Square Footage 699 sqft
Price per Sqft $1,012
Subdivision Regent Park
MLS® Listing ID C11986817
Bedrooms 2
Condo Fees $703/mo
Originating Board Toronto Regional Real Estate Board
Property Sub-Type Condominium/Strata
Property Description
Location
State ON
Rooms
Extra Room 1 Main level 3.58 m X 3.19 m Living room
Extra Room 2 Main level 4.11 m X 1.85 m Dining room
Extra Room 3 Main level 4.11 m X 1.21 m Kitchen
Extra Room 4 Main level 3.51 m X 2.68 m Bedroom
Extra Room 5 Main level 3.09 m X 2.42 m Bedroom 2
Extra Room 6 Main level 2.6 m X 1.59 m Foyer
Interior
Heating Forced air
Cooling Central air conditioning
Flooring Laminate
Exterior
Parking Features Yes
Community Features Pet Restrictions, Community Centre
View Y/N Yes
View Lake view
Total Parking Spaces 1
Private Pool No
Others
Ownership Condominium/Strata
Virtual Tour https://unbranded.youriguide.com/2007_170_sumach_st_toronto_on/






