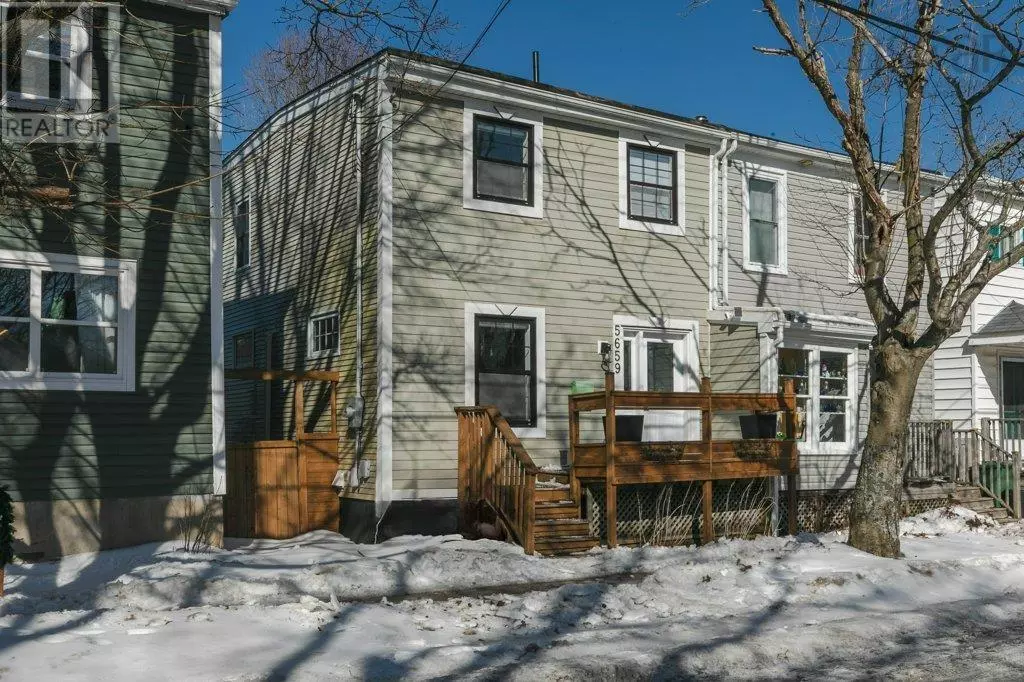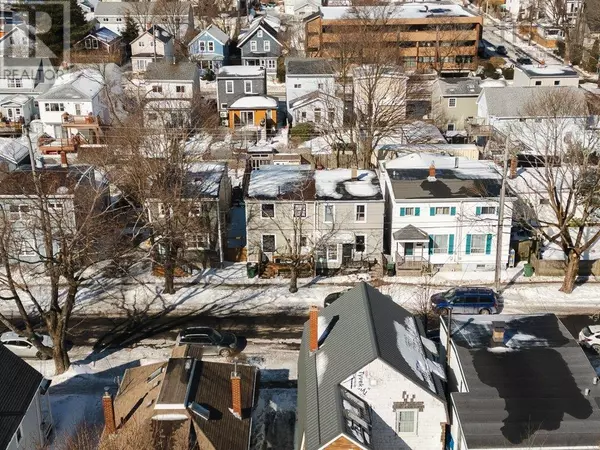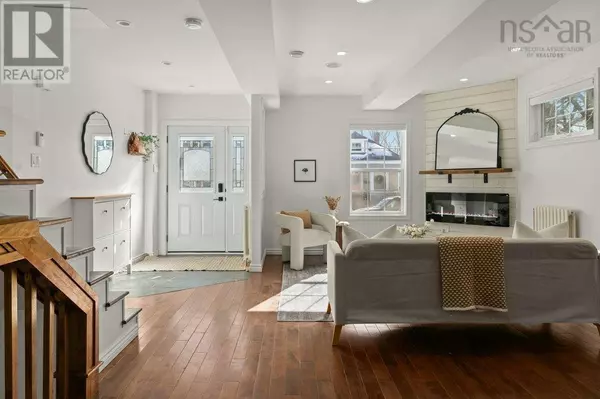5659 Livingstone Street Halifax, NS B3K2C2
3 Beds
2 Baths
1,835 SqFt
OPEN HOUSE
Sat Mar 01, 2:00pm - 4:00pm
Sun Mar 02, 2:00pm - 4:00pm
UPDATED:
Key Details
Property Type Single Family Home
Sub Type Freehold
Listing Status Active
Purchase Type For Sale
Square Footage 1,835 sqft
Price per Sqft $435
Subdivision Halifax
MLS® Listing ID 202503514
Bedrooms 3
Originating Board Nova Scotia Association of REALTORS®
Year Built 1926
Lot Size 2,299 Sqft
Acres 2299.968
Property Sub-Type Freehold
Property Description
Location
State NS
Rooms
Extra Room 1 Second level 10.5 x 9.1 Bedroom
Extra Room 2 Second level 8.4 x 11.7 Bedroom
Extra Room 3 Second level 14.8 x 11.5 Primary Bedroom
Extra Room 4 Second level 8.7 x 11.6 Bath (# pieces 1-6)
Extra Room 5 Basement 9.1 x 7.6 Bath (# pieces 1-6)
Extra Room 6 Basement 15.4 x 24.8 Recreational, Games room
Interior
Cooling Heat Pump
Flooring Ceramic Tile, Concrete, Hardwood, Tile
Exterior
Parking Features No
Community Features School Bus
View Y/N No
Private Pool No
Building
Lot Description Landscaped
Story 2
Sewer Municipal sewage system
Others
Ownership Freehold
Virtual Tour https://youriguide.com/354jg_5659_livingstone_st_halifax_ns/






