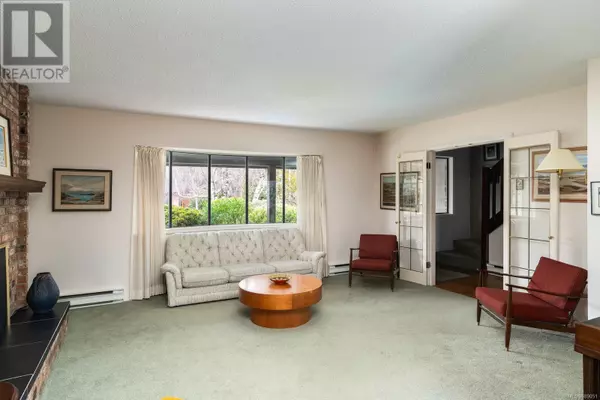948 Lucas St Saanich, BC V8X4L2
4 Beds
3 Baths
2,749 SqFt
OPEN HOUSE
Sat Mar 01, 2:00pm - 4:00pm
UPDATED:
Key Details
Property Type Single Family Home
Sub Type Freehold
Listing Status Active
Purchase Type For Sale
Square Footage 2,749 sqft
Price per Sqft $418
Subdivision Lake Hill
MLS® Listing ID 989051
Bedrooms 4
Originating Board Victoria Real Estate Board
Year Built 1980
Lot Size 7,900 Sqft
Acres 7900.0
Property Sub-Type Freehold
Property Description
Location
State BC
Zoning Residential
Rooms
Extra Room 1 Second level 17 ft X 6 ft Attic (finished)
Extra Room 2 Second level 25 ft X 6 ft Attic (finished)
Extra Room 3 Second level 3-Piece Ensuite
Extra Room 4 Second level 4-Piece Bathroom
Extra Room 5 Second level 17 ft X 14 ft Bedroom
Extra Room 6 Second level 9 ft X 11 ft Bedroom
Interior
Heating Baseboard heaters, ,
Cooling None
Fireplaces Number 2
Exterior
Parking Features No
View Y/N No
Total Parking Spaces 4
Private Pool No
Others
Ownership Freehold
Virtual Tour https://my.matterport.com/show/?m=izt6vdB83er






