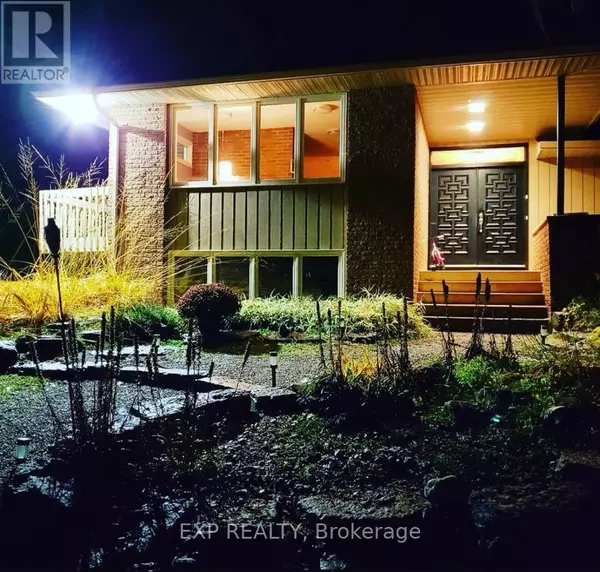851 DAVID MANCHESTER ROAD Ottawa, ON K0A1L0
4 Beds
3 Baths
1,999 SqFt
OPEN HOUSE
Sun Mar 02, 2:00pm - 4:00pm
UPDATED:
Key Details
Property Type Single Family Home
Sub Type Freehold
Listing Status Active
Purchase Type For Sale
Square Footage 1,999 sqft
Price per Sqft $400
Subdivision 9105 - Huntley Ward (South West)
MLS® Listing ID X11987433
Style Bungalow
Bedrooms 4
Originating Board Ottawa Real Estate Board
Property Sub-Type Freehold
Property Description
Location
State ON
Rooms
Extra Room 1 Lower level 6.62 m X 3.81 m Recreational, Games room
Extra Room 2 Lower level 4.67 m X 4.85 m Bedroom
Extra Room 3 Main level 6.24 m X 3.4 m Kitchen
Extra Room 4 Main level 3.58 m X 2.94 m Dining room
Extra Room 5 Main level 5.61 m X 4.77 m Living room
Extra Room 6 Main level 4.64 m X 2.48 m Den
Interior
Heating Forced air
Cooling Central air conditioning
Fireplaces Number 1
Exterior
Parking Features Yes
Fence Fenced yard
View Y/N No
Total Parking Spaces 10
Private Pool Yes
Building
Lot Description Landscaped
Story 1
Sewer Septic System
Architectural Style Bungalow
Others
Ownership Freehold






