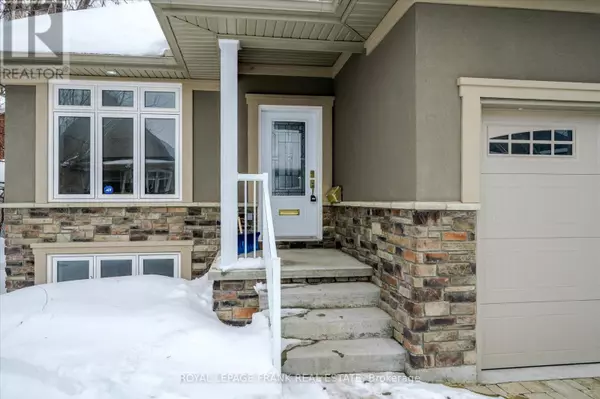24 Brinton DR #8 Peterborough (otonabee), ON K9J8S8
4 Beds
3 Baths
1,399 SqFt
OPEN HOUSE
Sun Mar 02, 1:00pm - 3:00pm
UPDATED:
Key Details
Property Type Condo
Sub Type Condominium/Strata
Listing Status Active
Purchase Type For Sale
Square Footage 1,399 sqft
Price per Sqft $571
Subdivision Otonabee
MLS® Listing ID X11987835
Style Bungalow
Bedrooms 4
Condo Fees $126/mo
Originating Board Central Lakes Association of REALTORS®
Property Sub-Type Condominium/Strata
Property Description
Location
State ON
Rooms
Extra Room 1 Basement 4.34 m X 4.24 m Bedroom
Extra Room 2 Basement 3.03 m X 2.36 m Bathroom
Extra Room 3 Basement 2.32 m X 2.52 m Den
Extra Room 4 Basement 4.6 m X 2.71 m Utility room
Extra Room 5 Basement 5.91 m X 8.55 m Recreational, Games room
Extra Room 6 Basement 3.04 m X 4.1 m Bedroom
Interior
Heating Forced air
Cooling Central air conditioning
Exterior
Parking Features Yes
Community Features Pet Restrictions
View Y/N No
Total Parking Spaces 3
Private Pool No
Building
Story 1
Architectural Style Bungalow
Others
Ownership Condominium/Strata
Virtual Tour https://pages.finehomesphoto.com/24-Brinton-Dr/idx






