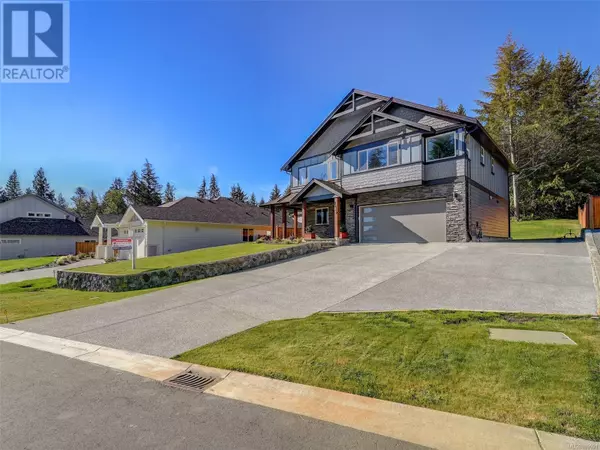2632 Forest Edge Rd Sooke, BC V9Z1P2
4 Beds
3 Baths
3,531 SqFt
OPEN HOUSE
Sat Mar 01, 12:00pm - 2:00pm
UPDATED:
Key Details
Property Type Single Family Home
Sub Type Freehold
Listing Status Active
Purchase Type For Sale
Square Footage 3,531 sqft
Price per Sqft $325
Subdivision Broomhill
MLS® Listing ID 989091
Bedrooms 4
Originating Board Victoria Real Estate Board
Year Built 2023
Lot Size 0.292 Acres
Acres 12719.0
Property Sub-Type Freehold
Property Description
Location
State BC
Zoning Residential
Rooms
Extra Room 1 Lower level 5'0 x 5'0 Laundry room
Extra Room 2 Lower level 13'7 x 15'1 Living room/Dining room
Extra Room 3 Lower level 5'6 x 6'0 Laundry room
Extra Room 4 Lower level 9'3 x 10'0 Den
Extra Room 5 Main level 4-Piece Bathroom
Extra Room 6 Main level 5-Piece Ensuite
Interior
Heating Baseboard heaters, Heat Pump, , ,
Cooling Air Conditioned
Fireplaces Number 1
Exterior
Parking Features No
View Y/N No
Total Parking Spaces 6
Private Pool No
Others
Ownership Freehold






