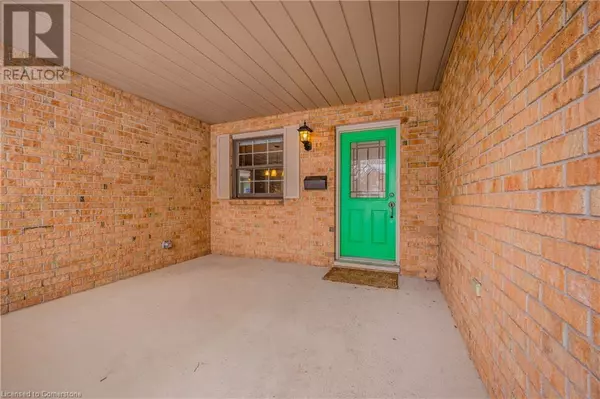239 CHELTONWOOD Crescent Waterloo, ON N2V1X7
4 Beds
4 Baths
4,041 SqFt
OPEN HOUSE
Sat Mar 01, 2:00pm - 4:00pm
Sun Mar 02, 2:00pm - 4:00pm
UPDATED:
Key Details
Property Type Single Family Home
Sub Type Freehold
Listing Status Active
Purchase Type For Sale
Square Footage 4,041 sqft
Price per Sqft $321
Subdivision 442 - Lakeshore North
MLS® Listing ID 40694888
Style Bungalow
Bedrooms 4
Half Baths 1
Originating Board Cornerstone - Waterloo Region
Year Built 1989
Property Sub-Type Freehold
Property Description
Location
State ON
Rooms
Extra Room 1 Basement 13'9'' x 12'5'' Cold room
Extra Room 2 Basement 21'9'' x 13'7'' Utility room
Extra Room 3 Basement 19'1'' x 18'2'' Office
Extra Room 4 Basement Measurements not available 3pc Bathroom
Extra Room 5 Basement 12'0'' x 15'6'' Bedroom
Extra Room 6 Basement 15'4'' x 17'1'' Bedroom
Interior
Heating Forced air,
Cooling Central air conditioning
Fireplaces Number 2
Fireplaces Type Other - See remarks
Exterior
Parking Features Yes
Community Features Quiet Area
View Y/N No
Total Parking Spaces 4
Private Pool No
Building
Story 1
Sewer Municipal sewage system
Architectural Style Bungalow
Others
Ownership Freehold
Virtual Tour https://youriguide.com/239_cheltonwood_crescent_waterloo_on/






