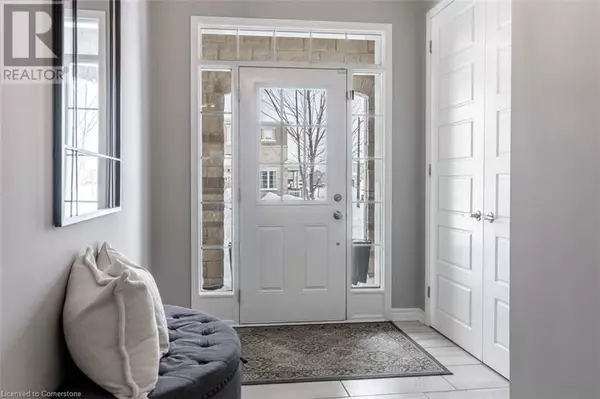1232 LEGER Way Milton, ON L9E1E4
4 Beds
3 Baths
2,716 SqFt
OPEN HOUSE
Sat Mar 01, 2:00pm - 5:00pm
Sun Mar 02, 2:00pm - 5:00pm
UPDATED:
Key Details
Property Type Single Family Home
Sub Type Freehold
Listing Status Active
Purchase Type For Sale
Square Footage 2,716 sqft
Price per Sqft $533
Subdivision 1032 - Fo Ford
MLS® Listing ID 40701046
Style 2 Level
Bedrooms 4
Half Baths 1
Originating Board Cornerstone - Hamilton-Burlington
Year Built 2017
Property Sub-Type Freehold
Property Description
Location
State ON
Rooms
Extra Room 1 Second level 12'7'' x 11'5'' Bedroom
Extra Room 2 Second level 15'1'' x 14'9'' Bedroom
Extra Room 3 Second level 11'5'' x 8'5'' 5pc Bathroom
Extra Room 4 Second level 5'8'' x 8'1'' Laundry room
Extra Room 5 Second level 15'0'' x 11'9'' Bedroom
Extra Room 6 Second level 12'0'' x 11'9'' Full bathroom
Interior
Cooling Central air conditioning
Fireplaces Number 1
Exterior
Parking Features Yes
Community Features Community Centre
View Y/N No
Total Parking Spaces 4
Private Pool No
Building
Story 2
Sewer Municipal sewage system
Architectural Style 2 Level
Others
Ownership Freehold
Virtual Tour https://youtu.be/oS1qChrevOI






