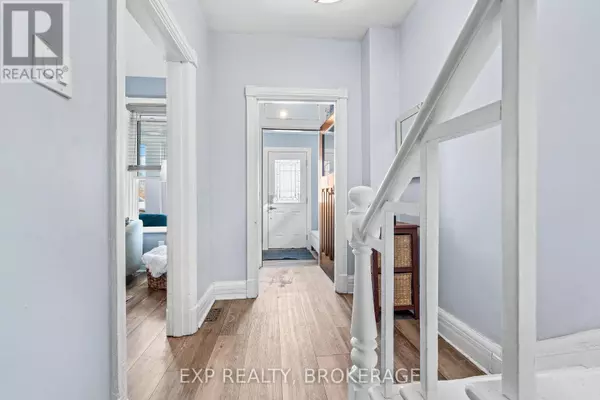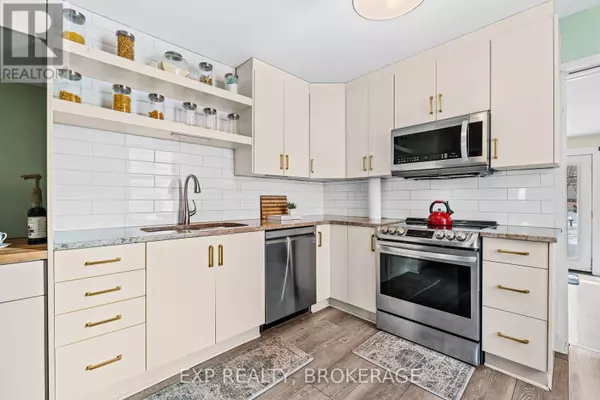210 RIDEAU STREET Kingston (east Of Sir John A. Blvd), ON K7K3A4
3 Beds
2 Baths
1,099 SqFt
OPEN HOUSE
Sat Mar 01, 11:00am - 12:00pm
UPDATED:
Key Details
Property Type Single Family Home
Sub Type Freehold
Listing Status Active
Purchase Type For Sale
Square Footage 1,099 sqft
Price per Sqft $591
Subdivision East Of Sir John A. Blvd
MLS® Listing ID X11988666
Bedrooms 3
Half Baths 1
Originating Board Kingston & Area Real Estate Association
Property Sub-Type Freehold
Property Description
Location
State ON
Rooms
Extra Room 1 Second level 3.73 m X 3.28 m Primary Bedroom
Extra Room 2 Second level 3.73 m X 3.01 m Bedroom 2
Extra Room 3 Second level 3.46 m X 3.32 m Bedroom 3
Extra Room 4 Second level 1.91 m X 1.89 m Bathroom
Extra Room 5 Main level 5.71 m X 1.4 m Foyer
Extra Room 6 Main level 3.53 m X 3.41 m Kitchen
Interior
Heating Forced air
Cooling Central air conditioning
Exterior
Parking Features No
View Y/N Yes
View View of water
Total Parking Spaces 3
Private Pool No
Building
Story 2
Sewer Sanitary sewer
Others
Ownership Freehold
Virtual Tour https://youriguide.com/210_rideau_st_kingston_on/






