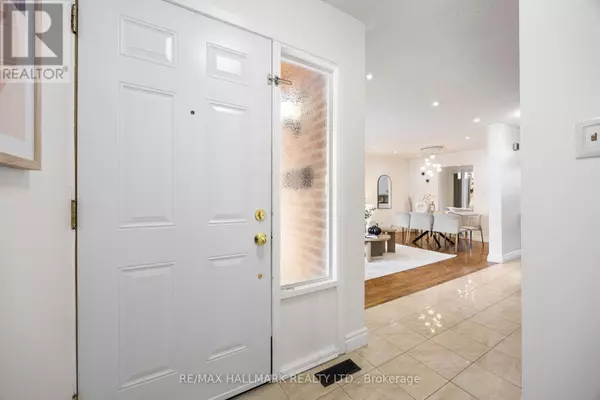118 ANDREA LANE Vaughan (east Woodbridge), ON L4L1E7
3 Beds
3 Baths
OPEN HOUSE
Sat Mar 01, 1:00pm - 3:00pm
UPDATED:
Key Details
Property Type Single Family Home
Sub Type Freehold
Listing Status Active
Purchase Type For Sale
Subdivision East Woodbridge
MLS® Listing ID N11988940
Bedrooms 3
Half Baths 1
Originating Board Toronto Regional Real Estate Board
Property Sub-Type Freehold
Property Description
Location
State ON
Rooms
Extra Room 1 Second level 4.46 m X 3.62 m Primary Bedroom
Extra Room 2 Second level 2.88 m X 4.67 m Bedroom 2
Extra Room 3 Second level 3.5 m X 2.76 m Bedroom 3
Extra Room 4 Basement 8.25 m X 3.96 m Recreational, Games room
Extra Room 5 Main level 3.15 m X 3.67 m Living room
Extra Room 6 Main level 2.17 m X 2.98 m Dining room
Interior
Heating Forced air
Cooling Central air conditioning
Flooring Hardwood, Ceramic
Exterior
Parking Features Yes
View Y/N No
Total Parking Spaces 3
Private Pool No
Building
Story 2
Sewer Sanitary sewer
Others
Ownership Freehold
Virtual Tour https://discover.matterport.com/space/jcGNxyWQN6D






