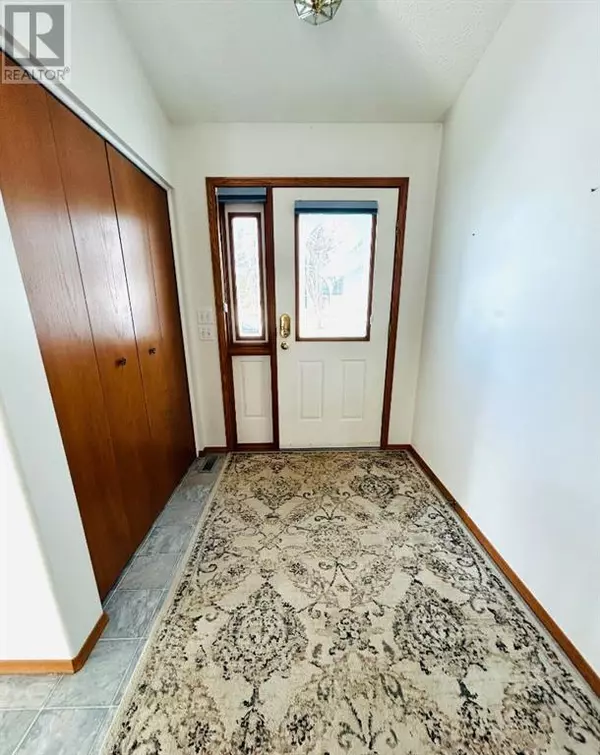609 2 Street E Oyen, AB T0J2J0
3 Beds
3 Baths
1,670 SqFt
UPDATED:
Key Details
Property Type Single Family Home
Sub Type Freehold
Listing Status Active
Purchase Type For Sale
Square Footage 1,670 sqft
Price per Sqft $263
MLS® Listing ID A2197350
Style Bungalow
Bedrooms 3
Originating Board REALTORS® Association of South Central Alberta
Year Built 1997
Lot Size 7,152 Sqft
Acres 7152.0
Property Sub-Type Freehold
Property Description
Location
State AB
Rooms
Extra Room 1 Basement 18.67 Ft x 11.50 Ft Bedroom
Extra Room 2 Basement 14.75 Ft x 6.17 Ft Furnace
Extra Room 3 Basement 18.08 Ft x 28.75 Ft Family room
Extra Room 4 Basement 7.83 Ft x 8.08 Ft 4pc Bathroom
Extra Room 5 Basement 14.75 Ft x 7.75 Ft Office
Extra Room 6 Basement 6.17 Ft x 7.92 Ft Cold room
Interior
Heating Forced air,
Cooling None
Flooring Carpeted, Ceramic Tile, Linoleum
Fireplaces Number 1
Exterior
Parking Features Yes
Garage Spaces 2.0
Garage Description 2
Fence Fence
Community Features Golf Course Development, Fishing
View Y/N No
Total Parking Spaces 5
Private Pool No
Building
Lot Description Landscaped, Lawn, Underground sprinkler
Story 1
Sewer Municipal sewage system
Architectural Style Bungalow
Others
Ownership Freehold






