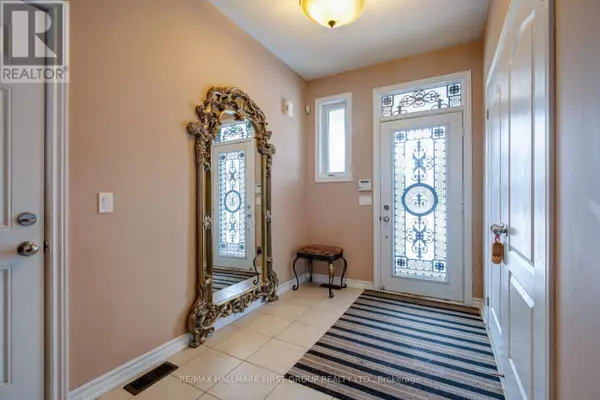50 LEARMONT AVENUE Caledon, ON L7C3N5
4 Beds
3 Baths
1,999 SqFt
UPDATED:
Key Details
Property Type Single Family Home
Sub Type Freehold
Listing Status Active
Purchase Type For Sale
Square Footage 1,999 sqft
Price per Sqft $685
Subdivision Rural Caledon
MLS® Listing ID W11989941
Bedrooms 4
Half Baths 1
Originating Board Toronto Regional Real Estate Board
Property Sub-Type Freehold
Property Description
Location
State ON
Rooms
Extra Room 1 Second level 4.6 m X 4.5 m Primary Bedroom
Extra Room 2 Second level 3.65 m X 3.3 m Bedroom 2
Extra Room 3 Second level 3.6 m X 3.05 m Bedroom 3
Extra Room 4 Basement 7.96 m X 3.98 m Recreational, Games room
Extra Room 5 Basement 3.66 m X 3.44 m Bedroom
Extra Room 6 Main level 4 m X 3.4 m Kitchen
Interior
Heating Forced air
Cooling Central air conditioning
Flooring Laminate, Ceramic, Hardwood, Carpeted
Fireplaces Number 1
Exterior
Parking Features Yes
Fence Fenced yard
View Y/N No
Total Parking Spaces 4
Private Pool No
Building
Story 2
Sewer Sanitary sewer
Others
Ownership Freehold
Virtual Tour https://my.matterport.com/show/?m=tvWzBrP6gST






