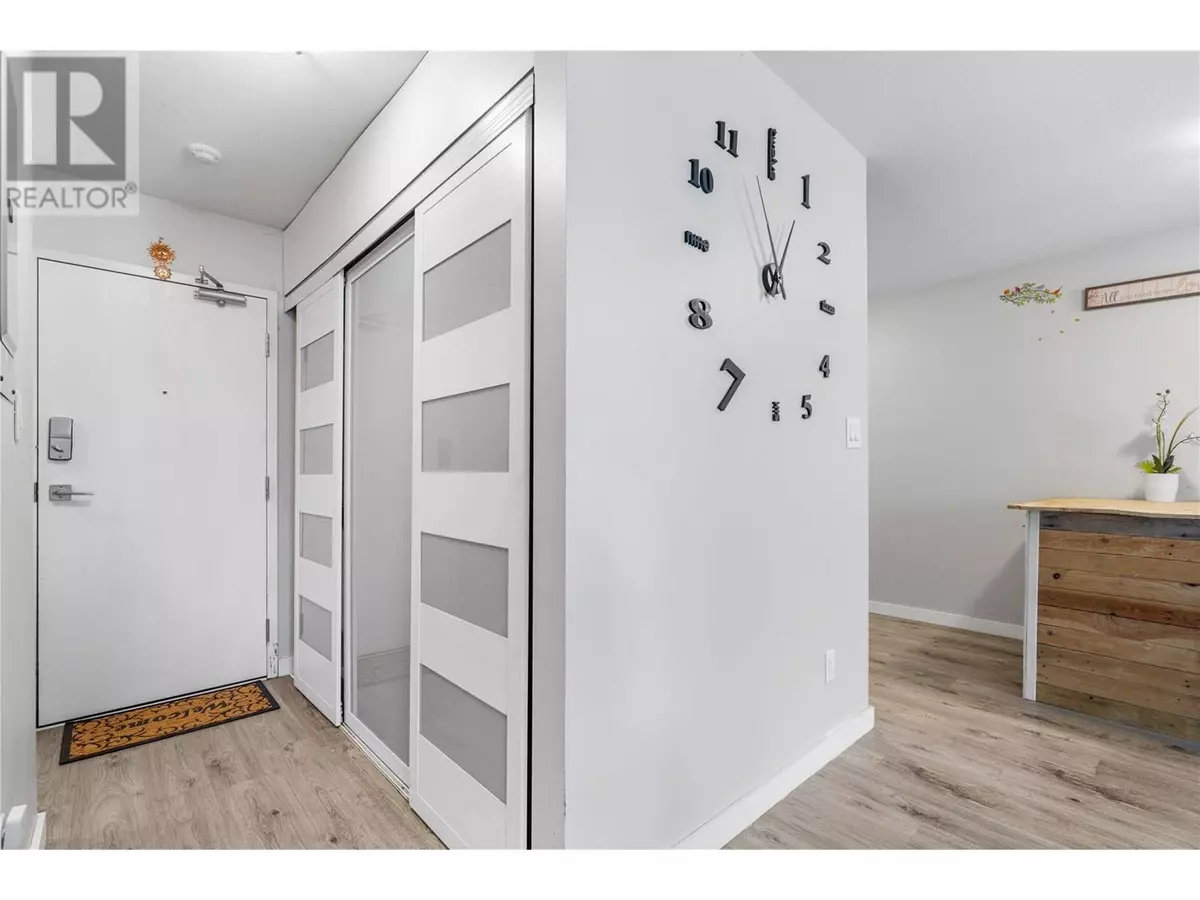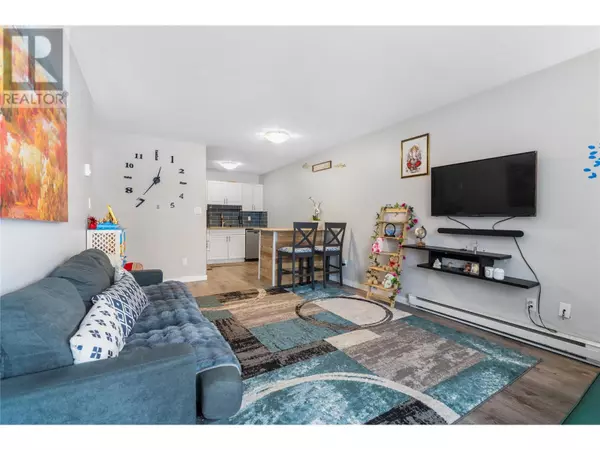435 Franklyn RD #102 Kelowna, BC V1X5X6
1 Bed
1 Bath
610 SqFt
UPDATED:
Key Details
Property Type Condo
Sub Type Strata
Listing Status Active
Purchase Type For Sale
Square Footage 610 sqft
Price per Sqft $531
Subdivision Rutland North
MLS® Listing ID 10335248
Style Other
Bedrooms 1
Condo Fees $260/mo
Originating Board Association of Interior REALTORS®
Year Built 1978
Property Sub-Type Strata
Property Description
Location
State BC
Zoning Unknown
Rooms
Extra Room 1 Main level 6'0'' x 7'0'' Storage
Extra Room 2 Main level 17'2'' x 9'5'' Primary Bedroom
Extra Room 3 Main level 8'1'' x 5'11'' 4pc Bathroom
Extra Room 4 Main level 9'1'' x 7'10'' Kitchen
Extra Room 5 Main level 14'1'' x 11'4'' Living room
Interior
Heating Baseboard heaters,
Cooling Wall unit
Flooring Tile, Vinyl
Exterior
Parking Features Yes
View Y/N Yes
View Mountain view, View (panoramic)
Total Parking Spaces 1
Private Pool No
Building
Story 1
Sewer Municipal sewage system
Architectural Style Other
Others
Ownership Strata
Virtual Tour https://realestate.kelownaphoto.ca/sites/435-franklyn-rd-kelowna-bc-v1x-5x8-14093058/branded






