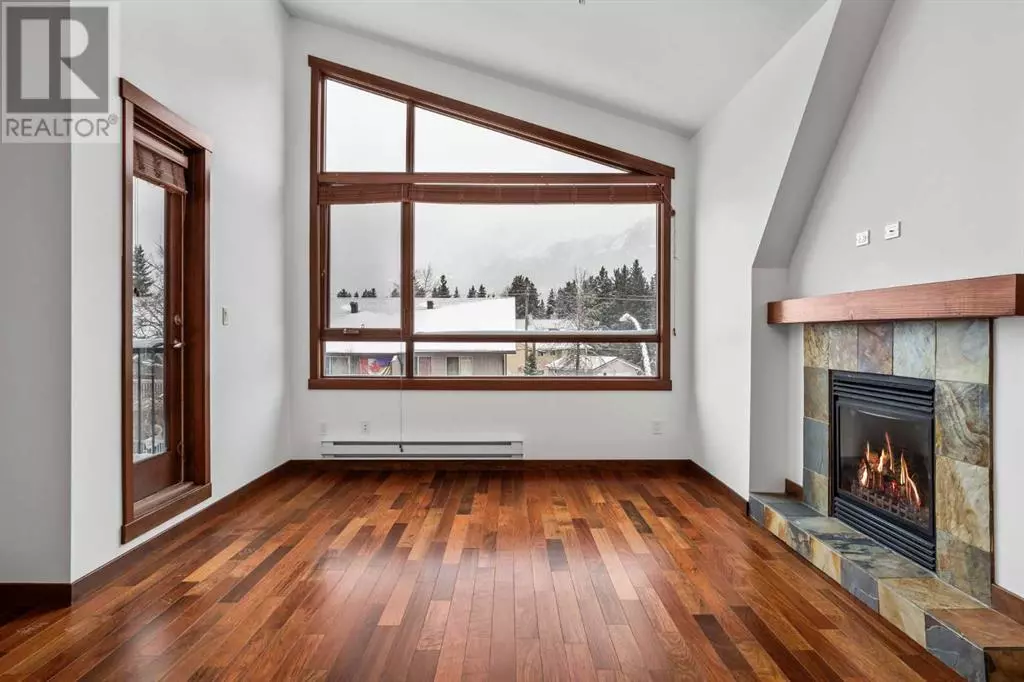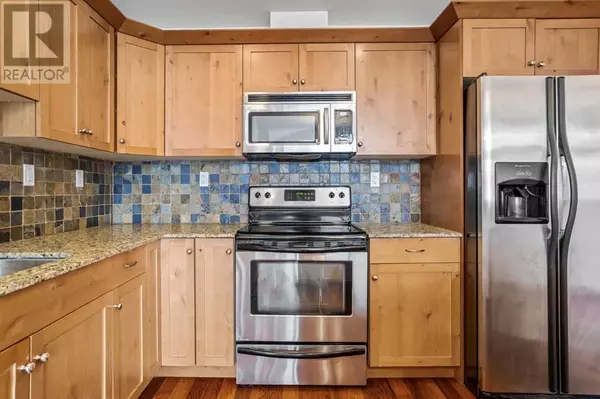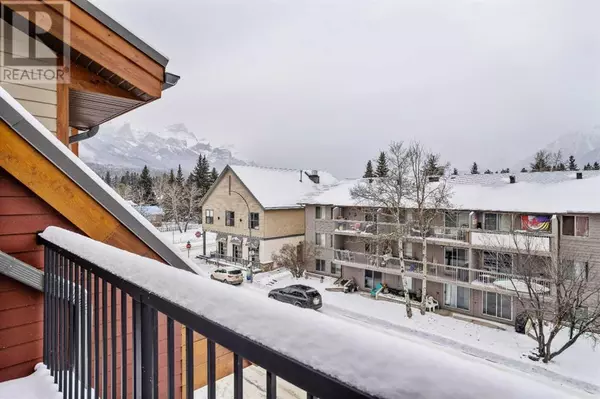307, 1002 8th Avenue Canmore, AB T1W2J7
2 Beds
2 Baths
947 SqFt
UPDATED:
Key Details
Property Type Condo
Sub Type Condominium/Strata
Listing Status Active
Purchase Type For Sale
Square Footage 947 sqft
Price per Sqft $1,055
Subdivision Town Centre_Canmore
MLS® Listing ID A2197549
Bedrooms 2
Condo Fees $661/mo
Originating Board Alberta West REALTORS® Association
Year Built 2009
Property Sub-Type Condominium/Strata
Property Description
Location
State AB
Rooms
Extra Room 1 Main level 4.92 Ft x 7.75 Ft 4pc Bathroom
Extra Room 2 Main level 10.75 Ft x 9.25 Ft 5pc Bathroom
Extra Room 3 Main level 11.92 Ft x 8.58 Ft Other
Extra Room 4 Main level 10.50 Ft x 10.50 Ft Bedroom
Extra Room 5 Main level 15.25 Ft x 7.75 Ft Dining room
Extra Room 6 Main level 9.67 Ft x 9.75 Ft Foyer
Interior
Heating Baseboard heaters, Other
Cooling None
Flooring Ceramic Tile, Hardwood, Tile
Fireplaces Number 1
Exterior
Parking Features No
Fence Not fenced
Community Features Golf Course Development
View Y/N Yes
View View
Total Parking Spaces 1
Private Pool No
Building
Story 3
Others
Ownership Condominium/Strata






