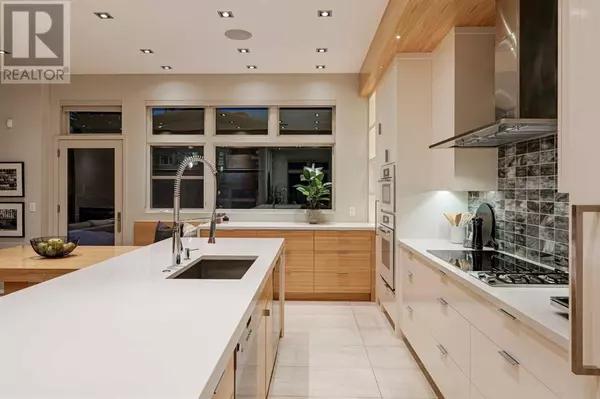2034 Briar Crescent NW Calgary, AB T2N3V8
4 Beds
5 Baths
3,238 SqFt
OPEN HOUSE
Fri Feb 28, 2:00pm - 4:00pm
UPDATED:
Key Details
Property Type Single Family Home
Sub Type Freehold
Listing Status Active
Purchase Type For Sale
Square Footage 3,238 sqft
Price per Sqft $926
Subdivision Hounsfield Heights/Briar Hill
MLS® Listing ID A2197341
Bedrooms 4
Half Baths 2
Originating Board Calgary Real Estate Board
Year Built 2014
Lot Size 6,609 Sqft
Acres 6609.041
Property Sub-Type Freehold
Property Description
Location
State AB
Rooms
Extra Room 1 Basement .00 Ft x .00 Ft 3pc Bathroom
Extra Room 2 Basement 12.58 Ft x 10.83 Ft Bedroom
Extra Room 3 Basement 17.17 Ft x 36.75 Ft Recreational, Games room
Extra Room 4 Basement 22.25 Ft x 13.33 Ft Exercise room
Extra Room 5 Main level .00 Ft x .00 Ft 2pc Bathroom
Extra Room 6 Main level .00 Ft x .00 Ft 2pc Bathroom
Interior
Heating Forced air, , Other, In Floor Heating
Cooling Central air conditioning
Flooring Carpeted, Hardwood, Tile
Fireplaces Number 1
Exterior
Parking Features Yes
Garage Spaces 3.0
Garage Description 3
Fence Fence
View Y/N No
Total Parking Spaces 3
Private Pool No
Building
Story 2
Others
Ownership Freehold






