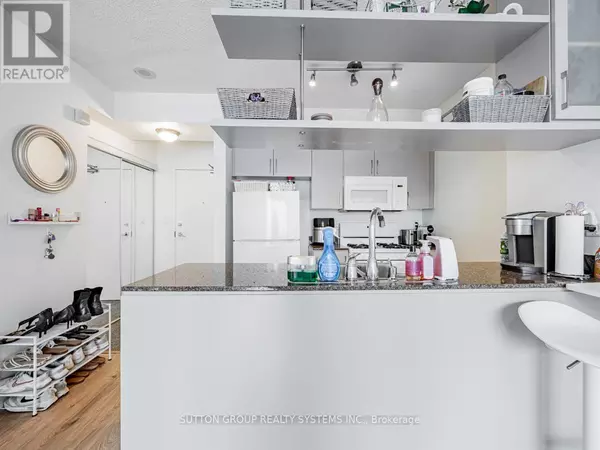5 Mariner TER #709 Toronto (waterfront Communities), ON M5V3V6
1 Bed
1 Bath
499 SqFt
UPDATED:
Key Details
Property Type Condo
Sub Type Condominium/Strata
Listing Status Active
Purchase Type For Sale
Square Footage 499 sqft
Price per Sqft $1,202
Subdivision Waterfront Communities C1
MLS® Listing ID C11991655
Bedrooms 1
Condo Fees $521/mo
Originating Board Toronto Regional Real Estate Board
Property Sub-Type Condominium/Strata
Property Description
Location
State ON
Rooms
Extra Room 1 Main level 2.34 m X 3.66 m Kitchen
Extra Room 2 Main level 5.18 m X 3.23 m Living room
Extra Room 3 Main level 5.18 m X 3.23 m Dining room
Extra Room 4 Main level 3.58 m X 2.9 m Bedroom
Extra Room 5 Main level 1.52 m X 2.46 m Bathroom
Extra Room 6 Main level 1.68 m X 1.3 m Foyer
Interior
Heating Forced air
Cooling Central air conditioning
Flooring Tile
Exterior
Parking Features Yes
Community Features Pet Restrictions
View Y/N No
Total Parking Spaces 1
Private Pool No
Others
Ownership Condominium/Strata
Virtual Tour https://www.houssmax.ca/vtournb/c6018478






