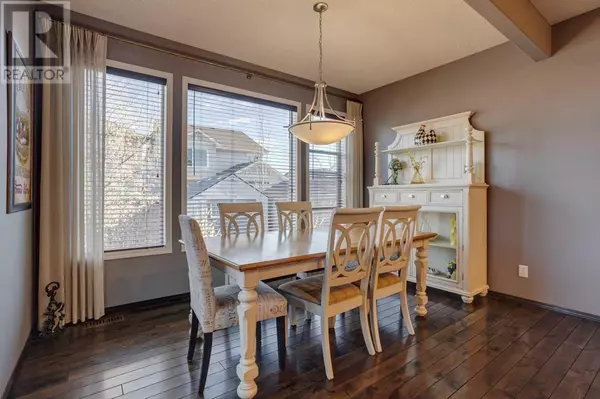692 New Brighton Drive SE Calgary, AB T2Z0Y7
3 Beds
3 Baths
2,556 SqFt
OPEN HOUSE
Sat Mar 01, 1:00pm - 3:30pm
Sun Mar 02, 1:00pm - 3:30pm
UPDATED:
Key Details
Property Type Single Family Home
Sub Type Freehold
Listing Status Active
Purchase Type For Sale
Square Footage 2,556 sqft
Price per Sqft $293
Subdivision New Brighton
MLS® Listing ID A2195996
Bedrooms 3
Half Baths 1
Originating Board Calgary Real Estate Board
Year Built 2010
Lot Size 4,284 Sqft
Acres 4284.036
Property Sub-Type Freehold
Property Description
Location
State AB
Rooms
Extra Room 1 Second level 5.67 Ft x 9.33 Ft 4pc Bathroom
Extra Room 2 Second level 12.17 Ft x 13.33 Ft 4pc Bathroom
Extra Room 3 Second level 9.58 Ft x 14.42 Ft Bedroom
Extra Room 4 Second level 9.58 Ft x 17.75 Ft Bedroom
Extra Room 5 Second level 9.67 Ft x 5.83 Ft Laundry room
Extra Room 6 Second level 19.00 Ft x 15.92 Ft Loft
Interior
Heating Forced air,
Cooling Central air conditioning
Flooring Carpeted, Ceramic Tile, Hardwood
Fireplaces Number 2
Exterior
Parking Features Yes
Garage Spaces 2.0
Garage Description 2
Fence Fence
View Y/N No
Total Parking Spaces 4
Private Pool No
Building
Lot Description Landscaped
Story 2
Others
Ownership Freehold






