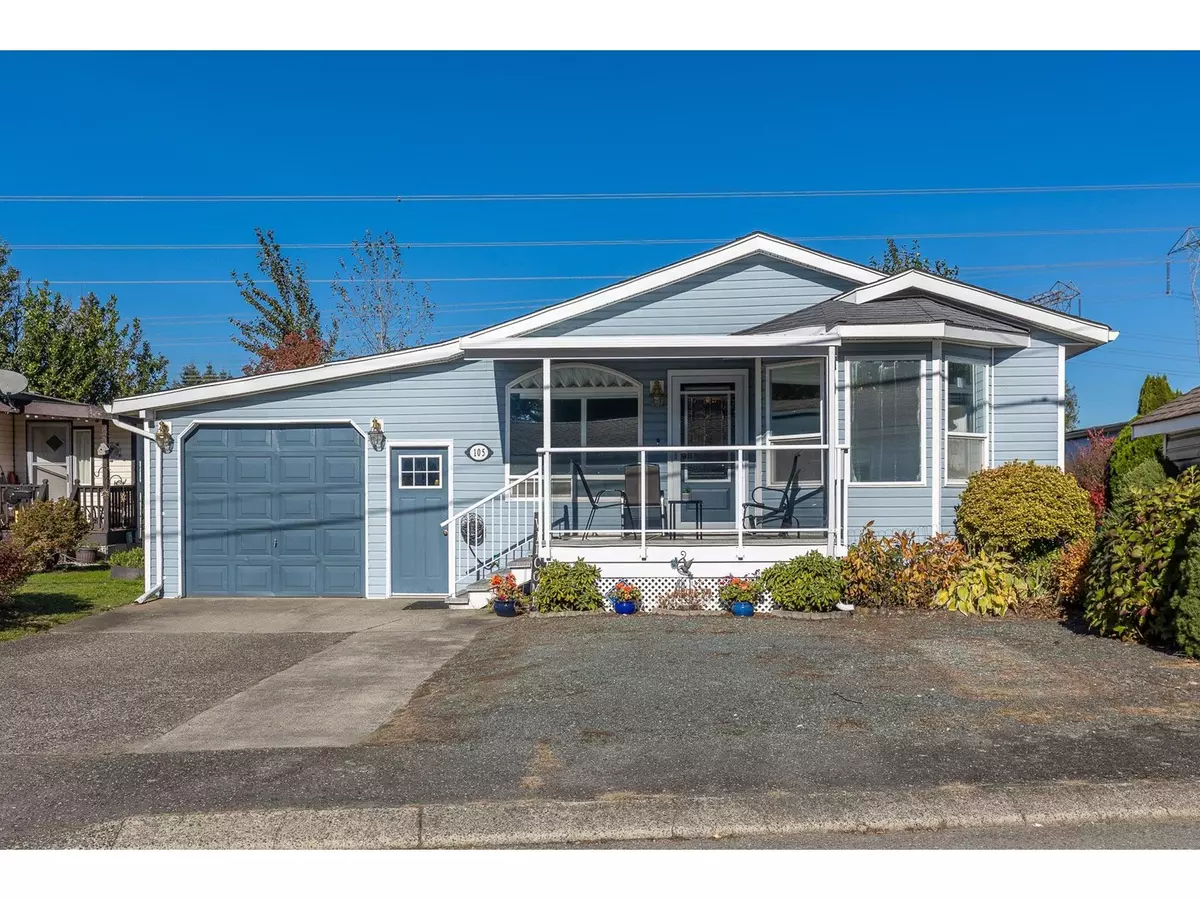6338 VEDDER RD #105 Chilliwack, BC V2R3R3
2 Beds
2 Baths
1,283 SqFt
UPDATED:
Key Details
Property Type Single Family Home
Sub Type Leasehold
Listing Status Active
Purchase Type For Sale
Square Footage 1,283 sqft
Price per Sqft $323
MLS® Listing ID R2973909
Bedrooms 2
Year Built 1994
Property Sub-Type Leasehold
Source Chilliwack & District Real Estate Board
Property Description
Location
State BC
Rooms
Kitchen 1.0
Extra Room 1 Main level 11 ft X 19 ft , 2 in Living room
Extra Room 2 Main level 11 ft X 11 ft , 9 in Dining room
Extra Room 3 Main level 11 ft , 3 in X 12 ft , 1 in Kitchen
Extra Room 4 Main level 11 ft , 1 in X 11 ft , 2 in Family room
Extra Room 5 Main level 11 ft X 19 ft , 1 in Laundry room
Extra Room 6 Main level 11 ft X 12 ft , 1 in Primary Bedroom
Interior
Heating Forced air,
Cooling Central air conditioning
Fireplaces Number 1
Exterior
Parking Features Yes
View Y/N Yes
View Mountain view
Private Pool No
Building
Story 1
Others
Ownership Leasehold






