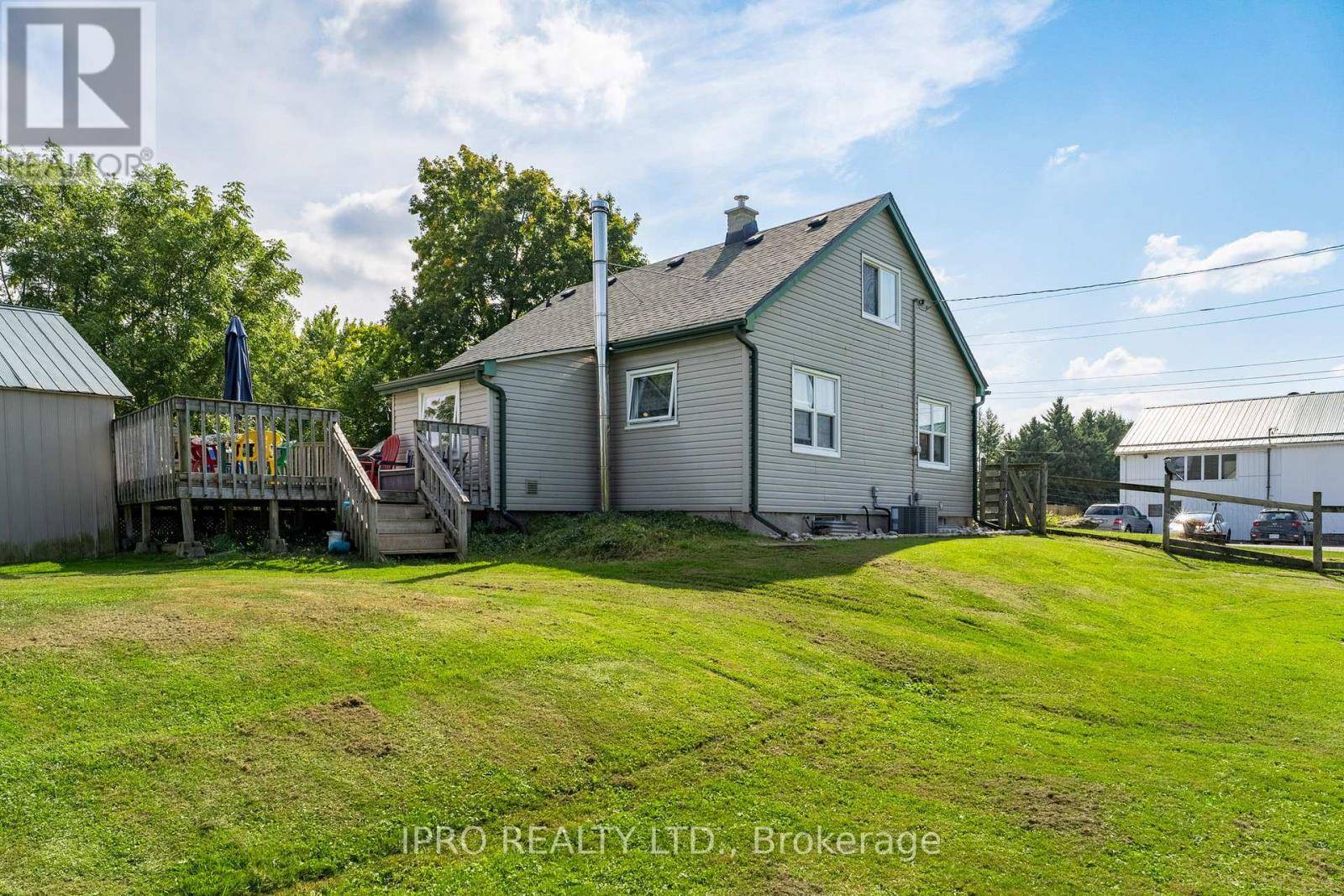191281 13TH LINE East Garafraxa, ON L9W7B4
3 Beds
1 Bath
700 SqFt
UPDATED:
Key Details
Property Type Single Family Home
Sub Type Freehold
Listing Status Active
Purchase Type For Sale
Square Footage 700 sqft
Price per Sqft $1,050
Subdivision Rural East Garafraxa
MLS® Listing ID X12023542
Bedrooms 3
Property Sub-Type Freehold
Source Toronto Regional Real Estate Board
Property Description
Location
State ON
Rooms
Kitchen 1.0
Extra Room 1 Second level 5.61 m X 3 m Primary Bedroom
Extra Room 2 Second level 3 m X 2 m Bedroom 2
Extra Room 3 Main level 4.14 m X 3.86 m Living room
Extra Room 4 Main level 5.25 m X 4.14 m Kitchen
Extra Room 5 Main level 2.37 m X 3.53 m Sunroom
Extra Room 6 Main level 2.97 m X 3 m Bedroom
Interior
Heating Forced air
Cooling Central air conditioning
Flooring Laminate
Fireplaces Type Woodstove
Exterior
Parking Features Yes
Fence Fenced yard
View Y/N No
Total Parking Spaces 5
Private Pool No
Building
Story 1.5
Sewer Septic System
Others
Ownership Freehold






