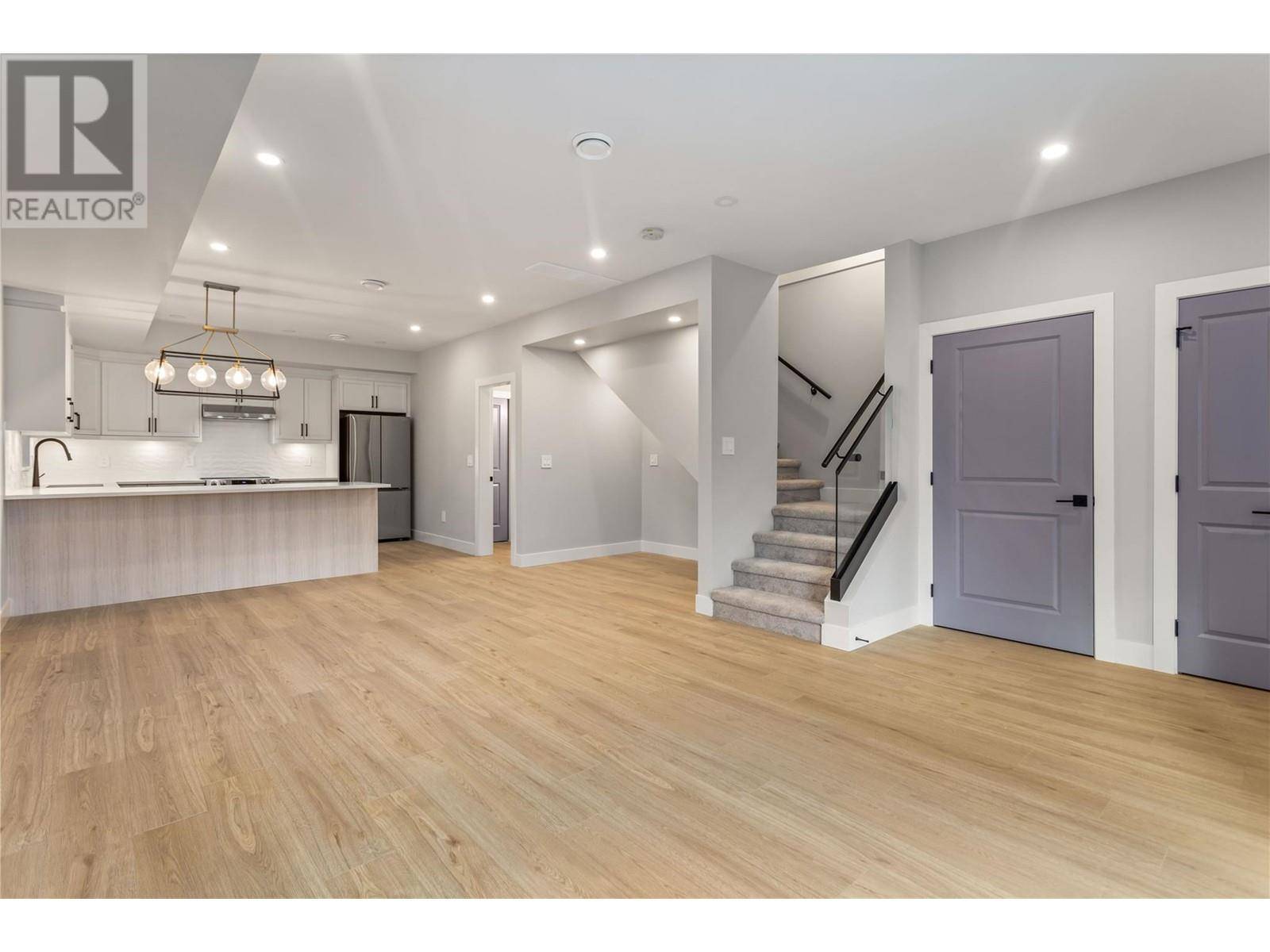1916 Ethel ST #1 Kelowna, BC V1Y2Z5
3 Beds
3 Baths
1,462 SqFt
UPDATED:
Key Details
Property Type Townhouse
Sub Type Townhouse
Listing Status Active
Purchase Type For Sale
Square Footage 1,462 sqft
Price per Sqft $495
Subdivision Kelowna South
MLS® Listing ID 10343835
Style Contemporary
Bedrooms 3
Half Baths 1
Year Built 2024
Property Sub-Type Townhouse
Source Association of Interior REALTORS®
Property Description
Location
State BC
Zoning Unknown
Rooms
Kitchen 1.0
Extra Room 1 Second level 7'6'' x 5'1'' Full bathroom
Extra Room 2 Second level 12'5'' x 10'1'' Bedroom
Extra Room 3 Second level 10' x 10'9'' Bedroom
Extra Room 4 Second level 8'1'' x 7'2'' 4pc Ensuite bath
Extra Room 5 Second level 10'11'' x 12'1'' Primary Bedroom
Extra Room 6 Main level 5'2'' x 6' Partial bathroom
Interior
Heating Forced air
Cooling Central air conditioning
Exterior
Parking Features Yes
Garage Spaces 1.0
Garage Description 1
View Y/N No
Total Parking Spaces 2
Private Pool No
Building
Story 3
Sewer Municipal sewage system
Architectural Style Contemporary
Others
Ownership Strata






