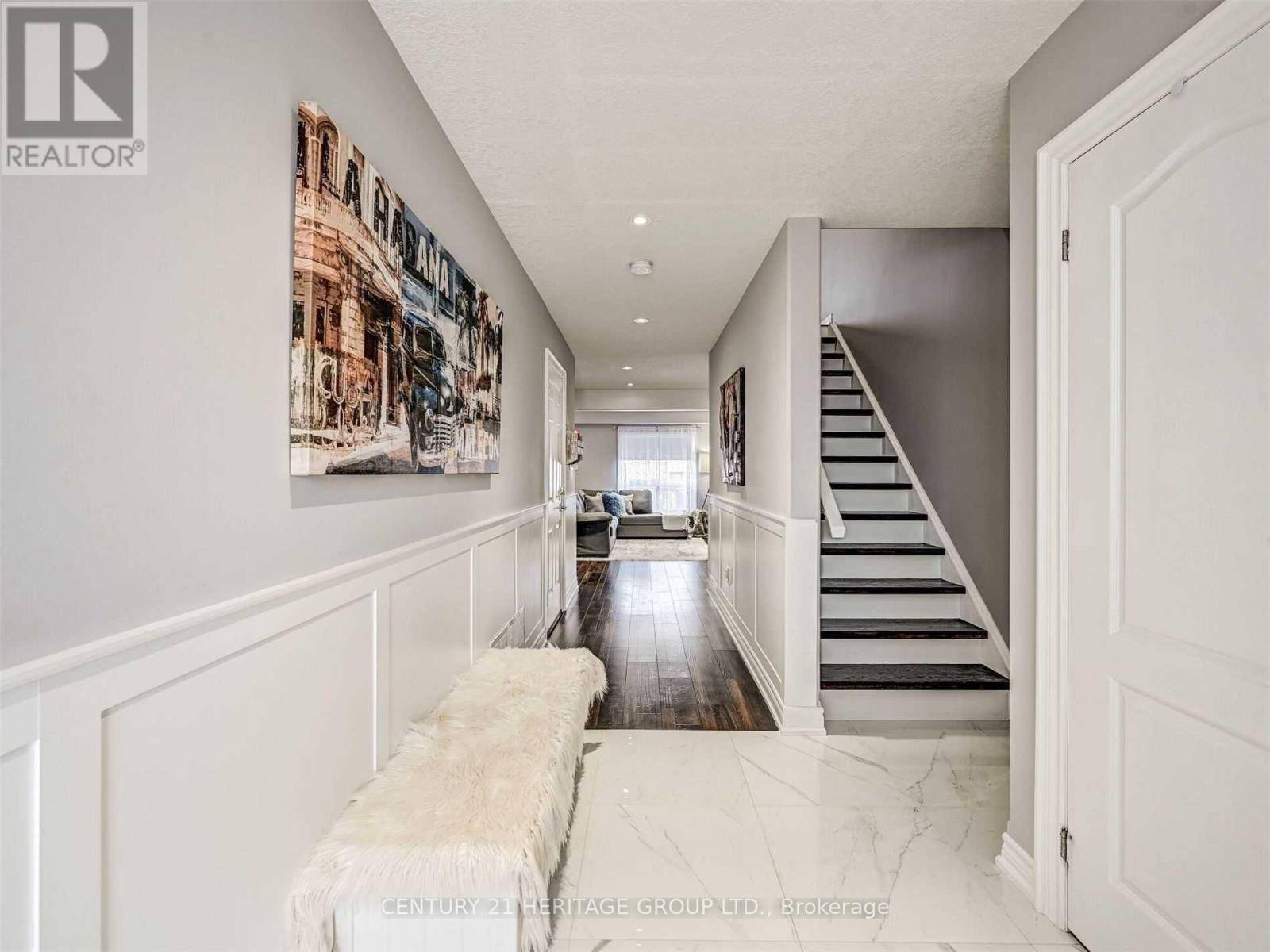70 FALKNER ROAD New Tecumseth (alliston), ON L9R0A8
3 Beds
3 Baths
1,100 SqFt
UPDATED:
Key Details
Property Type Townhouse
Sub Type Townhouse
Listing Status Active
Purchase Type For Rent
Square Footage 1,100 sqft
Subdivision Alliston
MLS® Listing ID N12143710
Bedrooms 3
Half Baths 1
Property Sub-Type Townhouse
Source Toronto Regional Real Estate Board
Property Description
Location
State ON
Rooms
Kitchen 1.0
Extra Room 1 Basement Measurements not available Den
Extra Room 2 Main level 5.09 m X 2.44 m Kitchen
Extra Room 3 Main level 5.49 m X 3.3 m Living room
Extra Room 4 Main level Measurements not available Dining room
Extra Room 5 Upper Level 5.74 m X 4.02 m Primary Bedroom
Extra Room 6 Upper Level 3.41 m X 3.01 m Bedroom 2
Interior
Heating Forced air
Cooling Central air conditioning
Flooring Hardwood
Exterior
Parking Features Yes
View Y/N No
Total Parking Spaces 3
Private Pool No
Building
Story 2
Sewer Sanitary sewer
Others
Ownership Freehold
Acceptable Financing Monthly
Listing Terms Monthly






