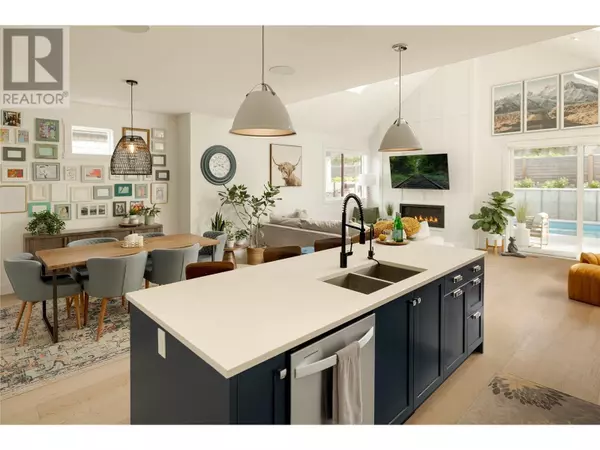
765 Barnaby Road Kelowna, BC V1W4N9
5 Beds
4 Baths
3,374 SqFt
UPDATED:
Key Details
Property Type Single Family Home
Sub Type Strata
Listing Status Active
Purchase Type For Sale
Square Footage 3,374 sqft
Price per Sqft $414
Subdivision Upper Mission
MLS® Listing ID 10346674
Style Split level entry
Bedrooms 5
Half Baths 1
Year Built 2018
Lot Size 4,791 Sqft
Acres 0.11
Property Sub-Type Strata
Source Association of Interior REALTORS®
Property Description
Location
State BC
Zoning Unknown
Rooms
Kitchen 1.0
Extra Room 1 Second level 10'4'' x 15'3'' Bedroom
Extra Room 2 Second level 15'2'' x 9'10'' Bedroom
Extra Room 3 Second level 4'10'' x 11'10'' Full bathroom
Extra Room 4 Second level 12'10'' x 10'10'' Bedroom
Extra Room 5 Second level 4'10'' x 12'0'' Laundry room
Extra Room 6 Second level 8'9'' x 12'6'' Full ensuite bathroom
Interior
Heating Forced air, See remarks
Cooling Central air conditioning
Flooring Carpeted, Hardwood, Tile
Fireplaces Type Unknown
Exterior
Parking Features Yes
Garage Spaces 2.0
Garage Description 2
Fence Fence
Community Features Family Oriented
View Y/N Yes
View Mountain view
Roof Type Unknown
Total Parking Spaces 5
Private Pool Yes
Building
Lot Description Landscaped, Underground sprinkler
Story 3
Sewer Municipal sewage system
Architectural Style Split level entry
Others
Ownership Strata







