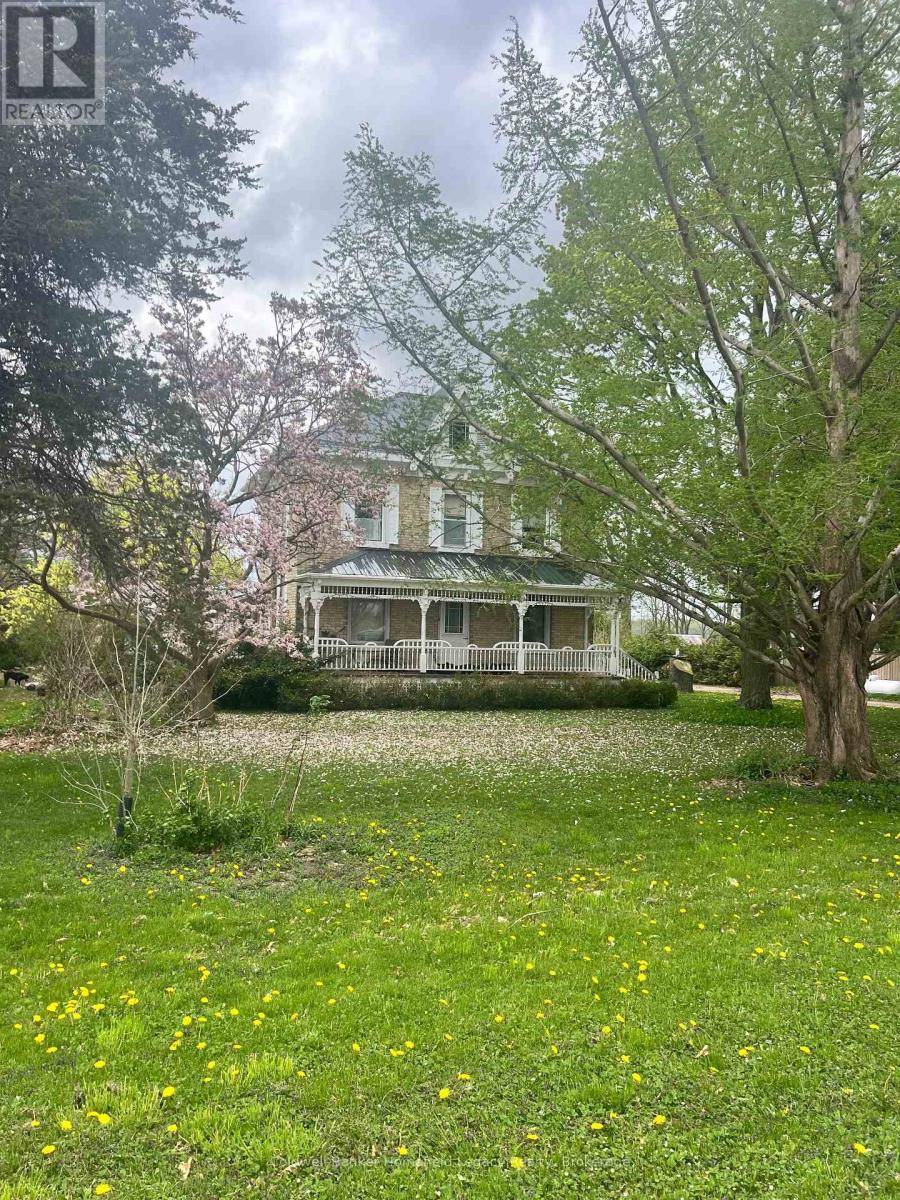6975 LINE 21 LINE West Perth (hibbert), ON N0K1Y0
4 Beds
2 Baths
1,500 SqFt
UPDATED:
Key Details
Property Type Single Family Home
Sub Type Freehold
Listing Status Active
Purchase Type For Sale
Square Footage 1,500 sqft
Price per Sqft $413
Subdivision Hibbert
MLS® Listing ID X12163827
Bedrooms 4
Property Sub-Type Freehold
Source OnePoint Association of REALTORS®
Property Description
Location
State ON
Rooms
Kitchen 1.0
Extra Room 1 Main level 4.87 m X 4.57 m Kitchen
Extra Room 2 Main level 2.13 m X 1.82 m Laundry room
Extra Room 3 Main level 2.74 m X 1.52 m Bathroom
Extra Room 4 Main level 3.65 m X 6.7 m Dining room
Extra Room 5 Main level 3.65 m X 6.7 m Living room
Extra Room 6 Main level 1.52 m X 7.01 m Sunroom
Interior
Heating Forced air
Cooling Central air conditioning
Exterior
Parking Features Yes
Community Features School Bus
View Y/N Yes
View View
Total Parking Spaces 6
Private Pool No
Building
Story 2
Sewer Septic System
Others
Ownership Freehold






